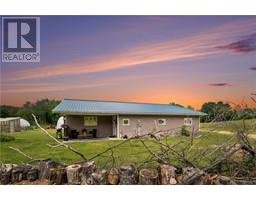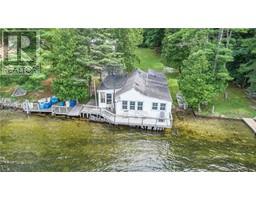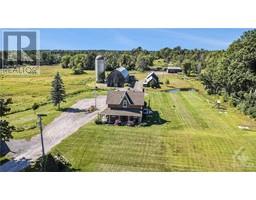679 ARMSTRONG LINE Maberly, Maberly, Ontario, CA
Address: 679 ARMSTRONG LINE, Maberly, Ontario
Summary Report Property
- MKT ID1393950
- Building TypeHouse
- Property TypeSingle Family
- StatusBuy
- Added13 weeks ago
- Bedrooms4
- Bathrooms3
- Area0 sq. ft.
- DirectionNo Data
- Added On16 Aug 2024
Property Overview
Escape to the tranquility of country living! Imagine your days w/ a thrilling ride on the nearby ATV/Snowmobile trail or launching your boat for a day on the water, all within mins of your doorstep. Nestled between the vibrant cities of Ottawa & Kingston, this spacious PRE-INSPECTED 4-bedroom home offers the perfect blend of rural serenity & urban convenience. Not to mention, it's only an 18-min drive to beautiful Heritage Perth, ON. Situated on a PRIVATE 1.28-acre lot with no rear neighbours & the convenience of a 2-car garage w/ practical workshop & a spacious front porch where you can unwind. Inside, discover a lrg primary bedroom w/ convenient 2-pc ensuite & roomy walk-in. Fall asleep to the sound of raindrops on the metal roof & wake up to the melodic chirping of birds. Envision yourself hosting summer BBQs, savouring refreshing beverages & relishing the aroma of fresh cut grass! Take Hwy 7 to Armstrong Line & experience this charming home for yourself! (id:51532)
Tags
| Property Summary |
|---|
| Building |
|---|
| Land |
|---|
| Level | Rooms | Dimensions |
|---|---|---|
| Second level | 4pc Bathroom | 9'9" x 9'9" |
| Bedroom | 15'2" x 8'5" | |
| Bedroom | 9'9" x 13'0" | |
| Bedroom | 9'9" x 13'3" | |
| 2pc Ensuite bath | 7'5" x 4'0" | |
| Other | 7'0" x 7'4" | |
| Primary Bedroom | 18'0" x 11'9" | |
| Basement | Other | 39'6" x 25'5" |
| Main level | Foyer | 9'0" x 10'2" |
| 2pc Bathroom | 4'9" x 5'1" | |
| Living room | 25'7" x 11'9" | |
| Dining room | 12'6" x 13'1" | |
| Kitchen | 15'5" x 13'1" | |
| Storage | 16'8" x 7'5" | |
| Enclosed porch | 23'3" x 7'5" | |
| Den | 11'5" x 12'5" | |
| Laundry room | 13'5" x 7'4" | |
| Other | Workshop | 14'2" x 13'5" |
| Features | |||||
|---|---|---|---|---|---|
| Private setting | Attached Garage | Refrigerator | |||
| Dryer | Freezer | Hood Fan | |||
| Microwave | Stove | Washer | |||
| None | |||||












































