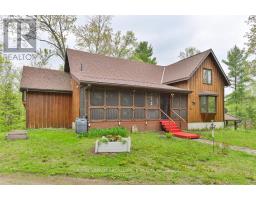1151 HARLOWE ROAD, North Frontenac, Ontario, CA
Address: 1151 HARLOWE ROAD, North Frontenac, Ontario
Summary Report Property
- MKT IDX8123418
- Building TypeHouse
- Property TypeSingle Family
- StatusBuy
- Added2 weeks ago
- Bedrooms2
- Bathrooms1
- Area0 sq. ft.
- DirectionNo Data
- Added On17 Jun 2024
Property Overview
Unique rural charm on this property that features TWO separate residences and a workshop that currently serves as a hair salon, awaits in this relaxing country setting. This combination is ideal for a second family, rental potential or anything that may inspire you, Enjoy the surrounding forest and shield topography on 26 acres with established trails throughout and potential for severance for additional income or family member , Located on a municipal road and within close proximity to most amenities you will experience a sense of peace and tranquility amongst the trees and landscape features of the property. The main house is bright and cheery - with a large deck, perfect for entertaining. The secondary dwelling has its own septic and water source and is quaint and charming with potential for a second bedroom. The balance of open space and forest allows for expansion and home business opportunities. Escape the city and enjoy some of your well earned equity while benefiting from the peace, tranquility and utility that this property offers. Welcome to the Land O Lakes home to countless lakes, trails and more. **** EXTRAS **** Escape the city and enjoy some of your well earned equity while benefiting from the peace, tranquility and utility that this property offers. Welcome to the Land O Lakes home to countless lakes, trails and more. (id:51532)
Tags
| Property Summary |
|---|
| Building |
|---|
| Level | Rooms | Dimensions |
|---|---|---|
| Main level | Family room | 6.01 m x 3.39 m |
| Kitchen | 4.77 m x 3.45 m | |
| Primary Bedroom | 3.63 m x 3.45 m | |
| Bedroom | 3.49 m x 2.25 m | |
| Bathroom | 3.23 m x 2.08 m | |
| Mud room | 4.55 m x 2.31 m | |
| Study | 3.8 m x 2.1 m |
| Features | |||||
|---|---|---|---|---|---|
| Wooded area | In-Law Suite | Water Heater | |||
| Dryer | Washer | Window Coverings | |||
| Separate Heating Controls | |||||
















































