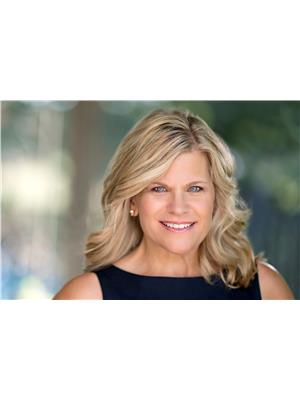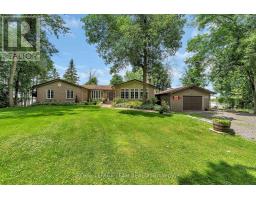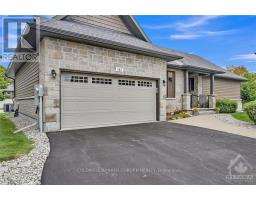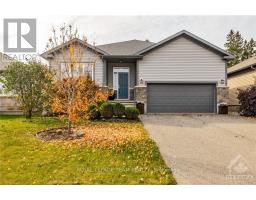313 MOORE CRESCENT, North Grenville, Ontario, CA
Address: 313 MOORE CRESCENT, North Grenville, Ontario
Summary Report Property
- MKT IDX9523769
- Building TypeHouse
- Property TypeSingle Family
- StatusBuy
- Added4 weeks ago
- Bedrooms4
- Bathrooms3
- Area0 sq. ft.
- DirectionNo Data
- Added On03 Dec 2024
Property Overview
Immaculate & upgraded Walk Out bungalow with over 3000 sq ft of total space! The owners have created an oasis for the whole family to enjoy on just over 1 acre. Multi tiered deck leading a new salt water above ground pool for hours of summer fun & entertaining. Inside you will find an ENORMOUS 25 x 26 garage w/12 Ft ceilings! The open concept main floor has upgraded feature wall w/fireplace, upgraded lighting, upgraded kitchen with coffee bar & so many thoughtful touches! The bedrooms are all spacious, with the primary featuring a walk in closet & ensuite bathroom w/2 sinks & large high end shower. You will enjoy the convenience of the main floor laundry & 4 piece main bathroom. The finished walk out basement is just as gorgeous as upstairs & features 36 ft long multi purpose room w/ feature wall, office, bedroom & 3 pc bath. Upgrades also include water softener, UV treatment system, reverse osmosis at kitchen. Full list of upgrades available., Flooring: Tile, Hardwood,Carpet Wall To Wall (id:51532)
Tags
| Property Summary |
|---|
| Building |
|---|
| Land |
|---|
| Level | Rooms | Dimensions |
|---|---|---|
| Basement | Foyer | 4.26 m x 1.62 m |
| Bedroom | 4.14 m x 3.35 m | |
| Other | 3.47 m x 2.74 m | |
| Office | 2.18 m x 2.74 m | |
| Utility room | 3.58 m x 4.97 m | |
| Family room | 5.33 m x 10.99 m | |
| Main level | Kitchen | 5 m x 4.31 m |
| Living room | 4.24 m x 4.26 m | |
| Dining room | 4.26 m x 3.04 m | |
| Primary Bedroom | 4.87 m x 3.65 m | |
| Bedroom | 4.03 m x 3.27 m | |
| Bedroom | 3.78 m x 3.17 m |
| Features | |||||
|---|---|---|---|---|---|
| Level | Attached Garage | Water Heater | |||
| Dishwasher | Dryer | Hood Fan | |||
| Microwave | Refrigerator | Stove | |||
| Washer | Central air conditioning | Fireplace(s) | |||


















































