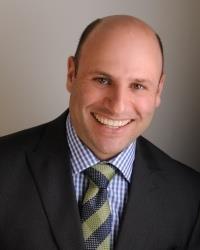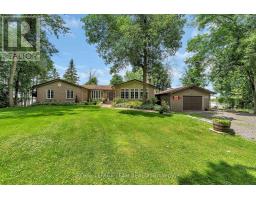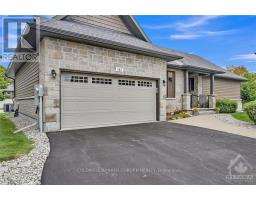4 LOCKMASTERS LANE, North Grenville, Ontario, CA
Address: 4 LOCKMASTERS LANE, North Grenville, Ontario
Summary Report Property
- MKT IDX9519755
- Building TypeHouse
- Property TypeSingle Family
- StatusBuy
- Added1 weeks ago
- Bedrooms3
- Bathrooms3
- Area0 sq. ft.
- DirectionNo Data
- Added On11 Dec 2024
Property Overview
Flooring: Tile, You are going to fall in love with this property! A wonderful home nestled on approximately 2.5 acres. Main level open-concept living/dining room with coved ceilings and hardwood flooring on main and second level. Great sized eat in kitchen with tons of cabinet and counter space and handy pantry overlooking your private rear yard. Primary bedroom with a stunning 5 pc ensuite with a soaker tub and walk in shower. 2 other great sized bedrooms, a full bathroom, and access to your 3 car epoxy floor garage compliment the main floor. The loft is a teenagers dream, family room or bedroom with a 4 pc bathroom. Need more garage space? The paved driveway around back takes you to the 35x16 detached, heated, and powered finished shop with a steel roof. Other great extras are Artic Spa swim spa, garden area w/wrought iron fence, gated front yard, landscaped park setting backyard, reverse osmosis in kitchen, water treatment, epoxy garage floor with 3 garage door openers, and no rear neighbours!, Flooring: Hardwood (id:51532)
Tags
| Property Summary |
|---|
| Building |
|---|
| Land |
|---|
| Level | Rooms | Dimensions |
|---|---|---|
| Second level | Family room | 8.68 m x 6.9 m |
| Bathroom | 2.48 m x 1.93 m | |
| Other | 3.25 m x 1.52 m | |
| Lower level | Recreational, Games room | 12.85 m x 12.39 m |
| Other | 6.88 m x 6.5 m | |
| Other | 3.14 m x 1.9 m | |
| Main level | Bedroom | 3.93 m x 3.02 m |
| Laundry room | 4.08 m x 2.87 m | |
| Foyer | 1.75 m x 1.21 m | |
| Living room | 6.52 m x 5.86 m | |
| Kitchen | 4.24 m x 6.42 m | |
| Dining room | 5.58 m x 3.68 m | |
| Bathroom | 2.36 m x 2.33 m | |
| Primary Bedroom | 6.62 m x 4.77 m | |
| Bathroom | 4.72 m x 4.11 m | |
| Other | 2.87 m x 2.36 m | |
| Bedroom | 4.06 m x 3.14 m |
| Features | |||||
|---|---|---|---|---|---|
| Wooded area | Detached Garage | Inside Entry | |||
| Hot Tub | Dishwasher | Dryer | |||
| Hood Fan | Refrigerator | Stove | |||
| Washer | Central air conditioning | Fireplace(s) | |||



















































