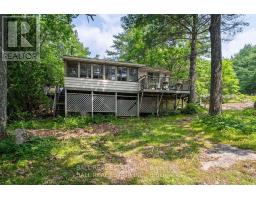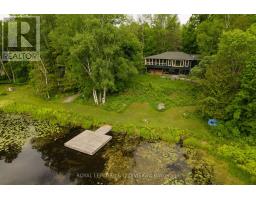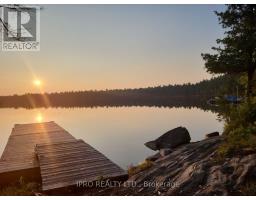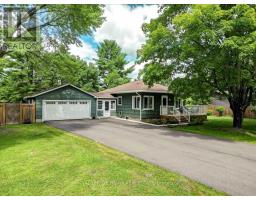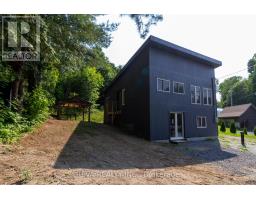1 - 1579 ANSTRUTHER LAKE ROAD N, North Kawartha, Ontario, CA
Address: 1 - 1579 ANSTRUTHER LAKE ROAD N, North Kawartha, Ontario
Summary Report Property
- MKT IDX9041491
- Building TypeRow / Townhouse
- Property TypeSingle Family
- StatusBuy
- Added13 weeks ago
- Bedrooms2
- Bathrooms3
- Area0 sq. ft.
- DirectionNo Data
- Added On16 Jul 2024
Property Overview
Stylish Townhouse Condo in North Kawartha! Looking to own a cottage with hassle-free outdoor maintenance? This 2 bedroom, 2.5 bath light and bright end unit townhouse with a finished basement could be your solution. The basement has a 3-piece bath and queen size sleeper sofa to comfortably accommodate guests and the living room also has a queen size sleeper sofa! With an easy commute from Toronto on the 407, The Landing is situated inside Kawartha Highlands Provincial Park and can be accessed year-round on well-maintained paved roads. This is unit 1 of a 25-unit townhouse complex located on Anstruther Lake where a boat slip and storage unit are included with your purchase. Unlimited high-speed Wi-Fi is included in your condo fees, and short-term rentals are allowed! There is also an electric charging station at your disposal and the townhouse comes with a Broil BBQ that has a quick connect to the propane on the back patio (connects easily and will not have to fill propane tanks again)! Come see this turnkey property that comes fully furnished. **** EXTRAS **** Directions: Take Highway 28 South, Turn Right on Anstruther Lake Rd to 1579 (id:51532)
Tags
| Property Summary |
|---|
| Building |
|---|
| Land |
|---|
| Level | Rooms | Dimensions |
|---|---|---|
| Lower level | Recreational, Games room | 20.93 m x 13.12 m |
| Utility room | 13.85 m x 15.03 m | |
| Bathroom | 6.73 m x 7.35 m | |
| Main level | Foyer | 9.02 m x 4.2 m |
| Bathroom | 5.68 m x 3.05 m | |
| Kitchen | 9.02 m x 7.61 m | |
| Dining room | 11.75 m x 15.03 m | |
| Living room | 13.68 m x 14 m | |
| Upper Level | Primary Bedroom | 11.81 m x 12 m |
| Bathroom | 8.07 m x 7.94 m | |
| Laundry room | 3.02 m x 6.2 m | |
| Bedroom 2 | 10.86 m x 15.03 m |
| Features | |||||
|---|---|---|---|---|---|
| Irregular lot size | Water Heater | Water Treatment | |||
| Furniture | Central air conditioning | Air exchanger | |||
| Fireplace(s) | |||||











































