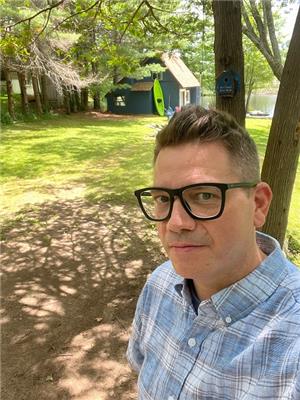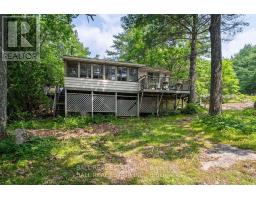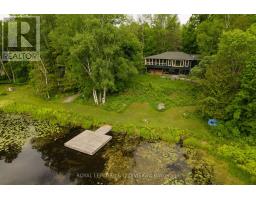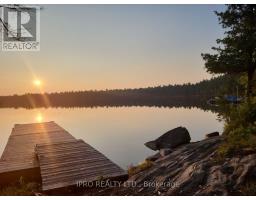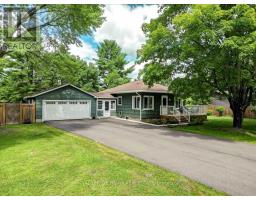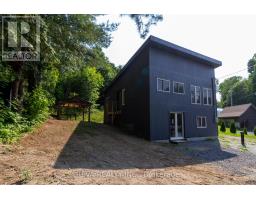39 LAKEVIEW ROAD, North Kawartha, Ontario, CA
Address: 39 LAKEVIEW ROAD, North Kawartha, Ontario
Summary Report Property
- MKT IDX9037184
- Building TypeHouse
- Property TypeSingle Family
- StatusBuy
- Added13 weeks ago
- Bedrooms2
- Bathrooms1
- Area0 sq. ft.
- DirectionNo Data
- Added On13 Jul 2024
Property Overview
STONEY LAKE - 4 SEASON FUN! This is the one you have been waiting for! Build your dream home or enjoy as a traditional family cottage - 2 bedrooms, 1 bath with numerous updates on large (155 waterfront x 234 depth) lot, incredible sandy beach and gently graded lot for everyone to enjoy. Kick back and relax with a drink on the oversized deck with gazebo and watch the kids play, run, swim and have so much fun being out on the majestic Stoney Lake. Gently graded sandy beach is easy to pull up kayaks, canoes and paddleboards. Perfect area that is protected just off the main lake for all water sports. Boat to the famous Juniper Island, Wildfire World Class Golf Course, and numerous restaurants that are all part of the adventure and discoveries on this famous lake that is part of the Trent Canal system. Lots of parking, on a well maintained yr round municipal road, tonnes of room for family gatherings. Set in an area of prestigious homes you just cant go wrong with this spectacular location that the family will love. A lovely dry slip storage building at waters edge with marine railway for the runabout (included) provides a 2 level building to store all the lake toys or use as a kid's playroom/games room. Pull the sea-doos right up on the beach in readiness for adventures on the lake. Winter, snowmobile directly from your own lot out onto the Trans Canada Trail. Cross country ski, snow shoe, skate and come back to your cozy 4 season escape and warm up by the fireplace. Nothing compares to this beautiful lake in all 4 seasons. Life will never be the same! (id:51532)
Tags
| Property Summary |
|---|
| Building |
|---|
| Land |
|---|
| Level | Rooms | Dimensions |
|---|---|---|
| Main level | Kitchen | 5.28 m x 2.49 m |
| Living room | 5.89 m x 3.35 m | |
| Bedroom | 3 m x 2.29 m | |
| Bedroom | 3 m x 2.29 m | |
| Bathroom | 3 m x 1.17 m |
| Features | |||||
|---|---|---|---|---|---|
| Conservation/green belt | Level | Water Heater | |||
| Dryer | Refrigerator | Stove | |||
| Washer | Fireplace(s) | ||||

































