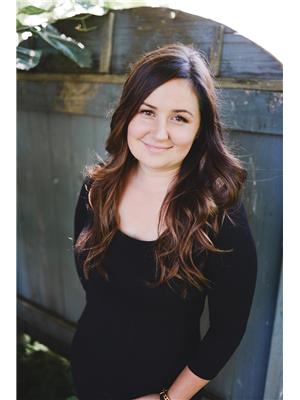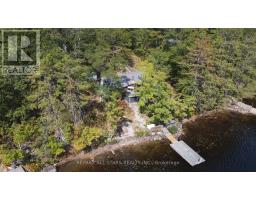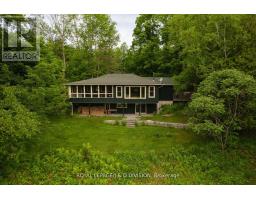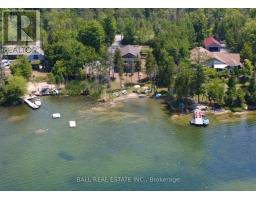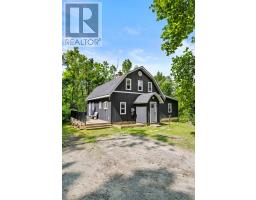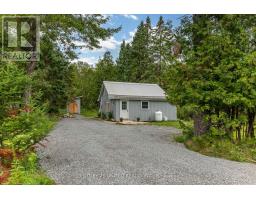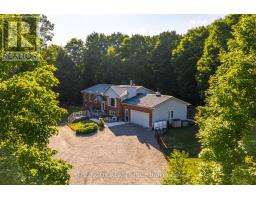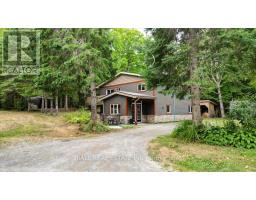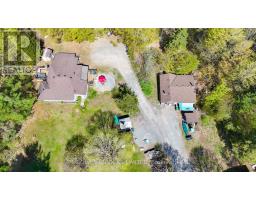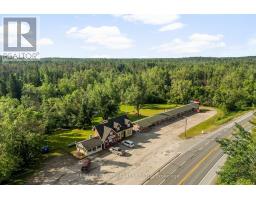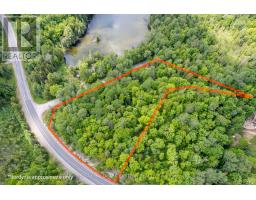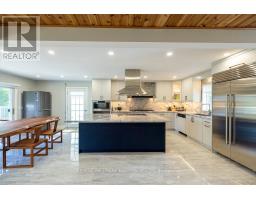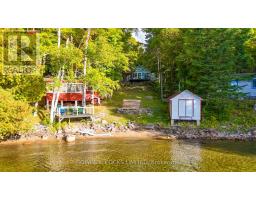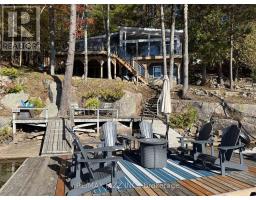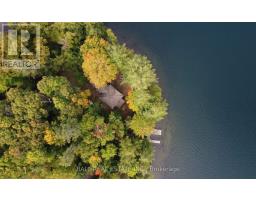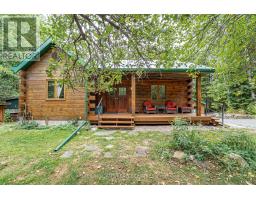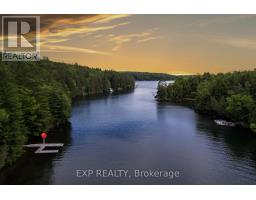58 RIVER STREET, North Kawartha, Ontario, CA
Address: 58 RIVER STREET, North Kawartha, Ontario
Summary Report Property
- MKT IDX12249586
- Building TypeHouse
- Property TypeSingle Family
- StatusBuy
- Added7 days ago
- Bedrooms3
- Bathrooms1
- Area700 sq. ft.
- DirectionNo Data
- Added On15 Oct 2025
Property Overview
Embrace the Apsley lifestyle in this delightful bungalow, where the gentle melody of Eels Creek can be enjoyed as you unwind and imagine soaking in a hot tub with this natural soundtrack! This inviting home nestled among tall pine trees features three comfortable bedrooms in a well-considered layout. With easy access to the natural beauty of Eels Creek and the practicality of a public school within walking distance, it's a perfect fit for many. The fully fenced yard provides a safe and private environment for children's play, all enhanced by the charming presence of mature pine trees. Inside, the basement boasts a cozy fireplace, ideal for creating a warm gathering space or a potential fourth bedroom. Enjoy the tranquility of this setting without sacrificing convenience, as all amenities are just a short distance away. (id:51532)
Tags
| Property Summary |
|---|
| Building |
|---|
| Land |
|---|
| Level | Rooms | Dimensions |
|---|---|---|
| Lower level | Recreational, Games room | 6.91 m x 7.3 m |
| Utility room | 6.91 m x 7.14 m | |
| Other | 1.7 m x 1.45 m | |
| Main level | Foyer | 2.82 m x 3.78 m |
| Living room | 3.53 m x 5.92 m | |
| Dining room | 2.64 m x 2.74 m | |
| Bathroom | 2.77 m x 1.47 m | |
| Primary Bedroom | 3.53 m x 3.12 m | |
| Bedroom 2 | 3.53 m x 2.49 m | |
| Bedroom 3 | 3.1 m x 3.2 m |
| Features | |||||
|---|---|---|---|---|---|
| Cul-de-sac | Level | No Garage | |||
| Hot Tub | Water Heater | Water Treatment | |||
| Microwave | Stove | Refrigerator | |||
| Central air conditioning | Fireplace(s) | ||||







































