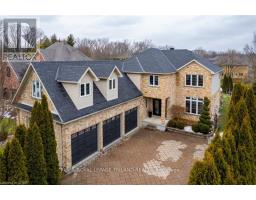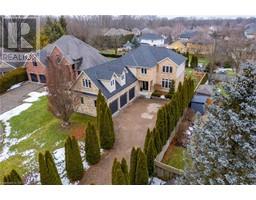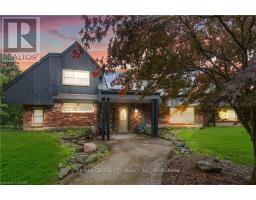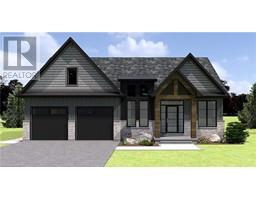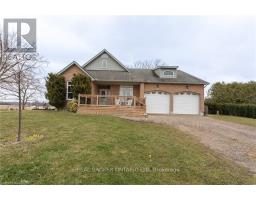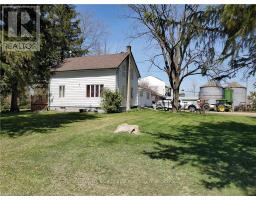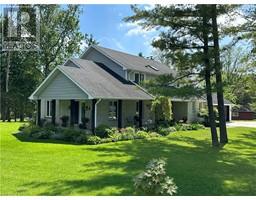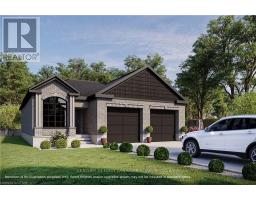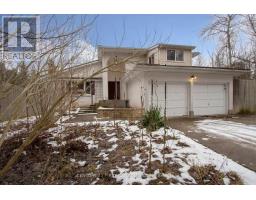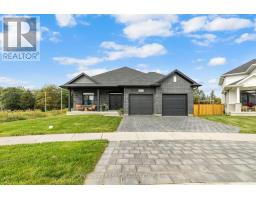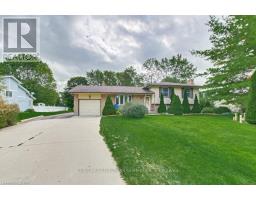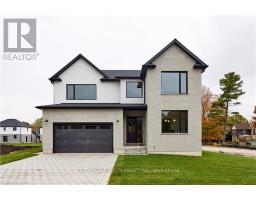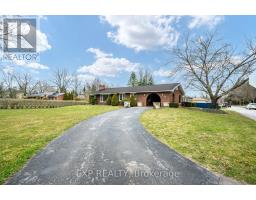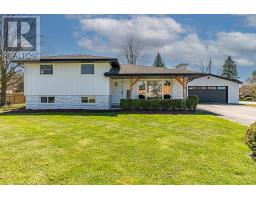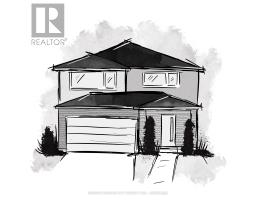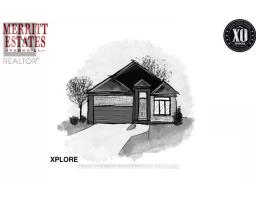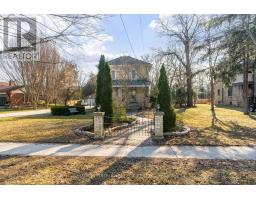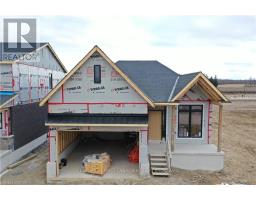196 BROAD Street Parkhill, North Middlesex, Ontario, CA
Address: 196 BROAD Street, North Middlesex, Ontario
Summary Report Property
- MKT ID40585208
- Building TypeHouse
- Property TypeSingle Family
- StatusBuy
- Added1 weeks ago
- Bedrooms3
- Bathrooms2
- Area1722 sq. ft.
- DirectionNo Data
- Added On08 May 2024
Property Overview
Location!Location!Location! Walking distance to everything including the Conservation Area, Shopping, Lickity Split and more...This home is featured on a double wide lot!!! AND has loads of upgrades including a chefs dream kitchen with enormous island, both bathrooms have been redone as well as the main floor laundry!!! So cute! The three bedrooms are all spacious and the primary has a walk in and an ensuite bathroom, a rare fine in a century home. Furnace 2014, water heater owned 2015, and it has a steel roof. The garage....well that's a whole other ballgame! It is massive (26' x 30') with a bay door, 12' ceiling, loads of windows, access to the main floor, to the basement, and adorable covered side patio....This space can truly be anything, workshop, studio, living area, let the creativity flow. (id:51532)
Tags
| Property Summary |
|---|
| Building |
|---|
| Land |
|---|
| Level | Rooms | Dimensions |
|---|---|---|
| Second level | 3pc Bathroom | Measurements not available |
| Bedroom | 13'10'' x 12'6'' | |
| Bedroom | 13'10'' x 11'8'' | |
| Primary Bedroom | 14'7'' x 12'11'' | |
| Basement | Recreation room | 14'7'' x 23'11'' |
| Main level | 4pc Bathroom | Measurements not available |
| Mud room | 14'3'' x 5'3'' | |
| Foyer | 6'3'' x 14'2'' | |
| Living room | 14'1'' x 16'2'' | |
| Dining room | 13'11'' x 12'10'' | |
| Kitchen | 14'9'' x 13'1'' |
| Features | |||||
|---|---|---|---|---|---|
| Southern exposure | Automatic Garage Door Opener | Attached Garage | |||
| Refrigerator | Gas stove(s) | Hood Fan | |||
| Window Coverings | Garage door opener | Central air conditioning | |||



