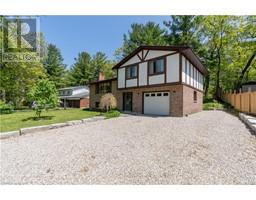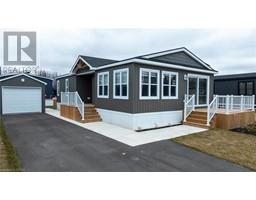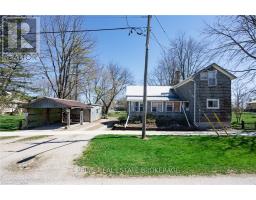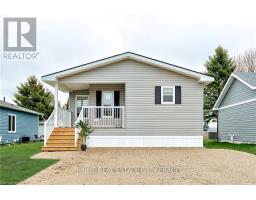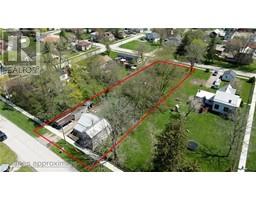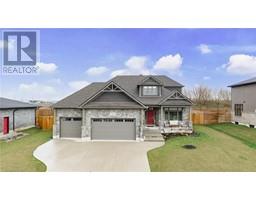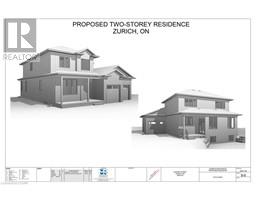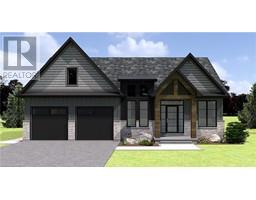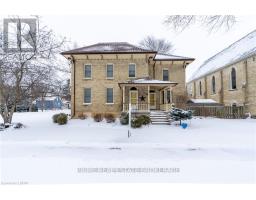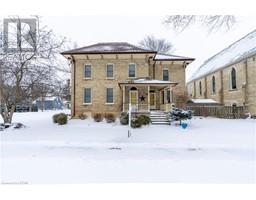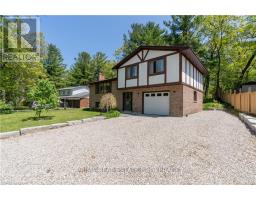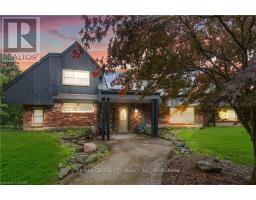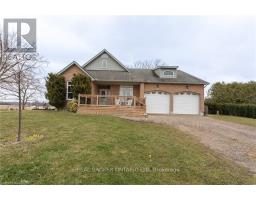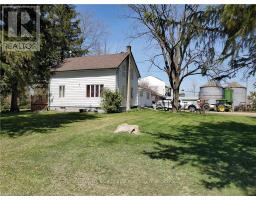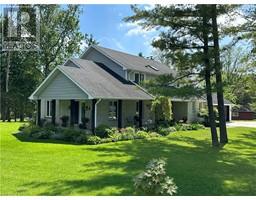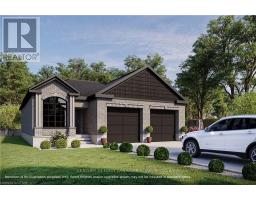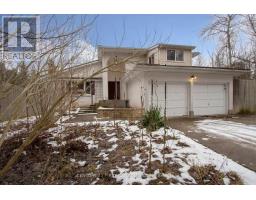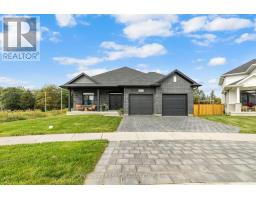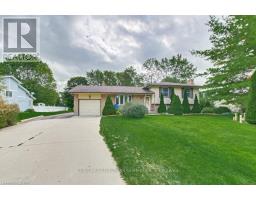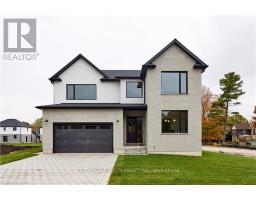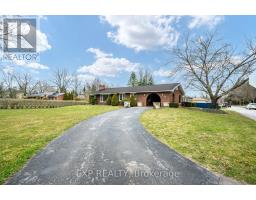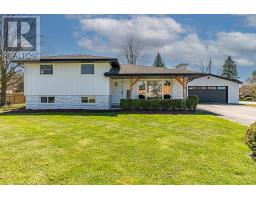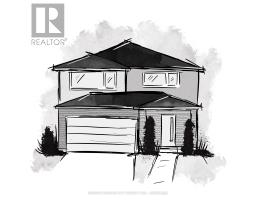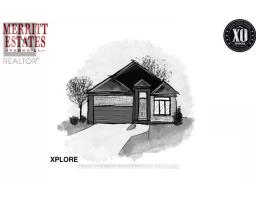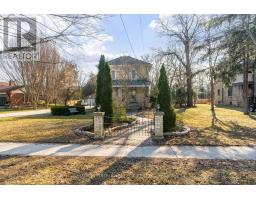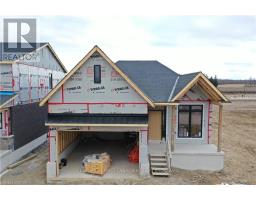35924B CORBETT Road Parkhill, North Middlesex, Ontario, CA
Address: 35924B CORBETT Road, North Middlesex, Ontario
Summary Report Property
- MKT ID40578523
- Building TypeHouse
- Property TypeSingle Family
- StatusBuy
- Added2 weeks ago
- Bedrooms3
- Bathrooms2
- Area1689 sq. ft.
- DirectionNo Data
- Added On02 May 2024
Property Overview
Looking to build a house on a quiet rural property? Look no further. Introducing this custom-built bungalow on a large residential lot just a 10 minute drive to Grand Bend, and 40 minutes from London! This stunning home, should it be your selection, will be sure to impress upon completion, boasting an exterior with impressive curb appeal and unique design. Entering the main foyer, the attention to detail and high end finishes become evident. This convenient design features an open concept kitchen, dining and living area with a custom fireplace feature, along with an office, mudroom, second bedroom and a full bathroom with a tiled shower. The lower level boasts plenty of unfinished space so there is room for a family to grow, or it can be left unfinished. Don't miss this opportunity to build your dream home - act quickly and personalize your selections. (NOTE: Additional floor plans/designs are available and may be substituted and price adjusted accordingly. This pricing is applicable to the spec home and details provided.) Build your dream home, and enjoy the proximity of days at the beach and spectacular Lake Huron sunsets. Live the best of two worlds in this quiet, convenient location. (id:51532)
Tags
| Property Summary |
|---|
| Building |
|---|
| Land |
|---|
| Level | Rooms | Dimensions |
|---|---|---|
| Main level | Bedroom | 10'0'' x 10'0'' |
| Bedroom | 13'6'' x 10'0'' | |
| Mud room | 7'3'' x 10'0'' | |
| 3pc Bathroom | 9'7'' x 5'0'' | |
| Full bathroom | 11'0'' x 8'0'' | |
| Primary Bedroom | 14'0'' x 12'0'' | |
| Great room | 14'0'' x 16'0'' | |
| Dining room | 14'10'' x 16'0'' | |
| Kitchen | 15'0'' x 19'0'' |
| Features | |||||
|---|---|---|---|---|---|
| Crushed stone driveway | Country residential | Sump Pump | |||
| Attached Garage | Central air conditioning | ||||





