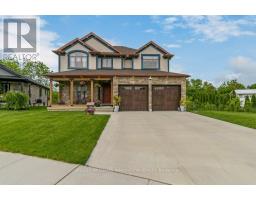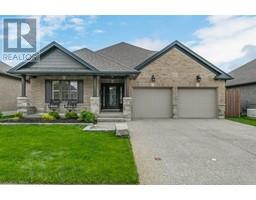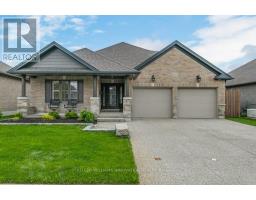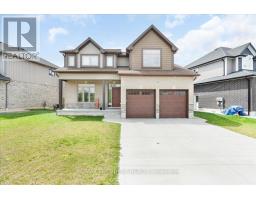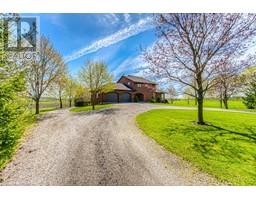565 ROGERS ROAD, North Perth, Ontario, CA
Address: 565 ROGERS ROAD, North Perth, Ontario
Summary Report Property
- MKT IDX8479766
- Building TypeHouse
- Property TypeSingle Family
- StatusBuy
- Added14 weeks ago
- Bedrooms4
- Bathrooms4
- Area0 sq. ft.
- DirectionNo Data
- Added On15 Aug 2024
Property Overview
Experience the ultimate summer getaway at 565 Rogers Road in Listowel! This stunning O'Malley 2-storey home offers over 3000 sq ft of finished living space, filled with impressive upgrades. The main floor features 9ft ceilings with potlights and beautiful hardwood flooring including in the formal dining area. The living room overlooks the backyard and has a cozy gas fireplace. The kitchen is a highlight with granite countertops, seating at the island, and ample storage including a pantry. The basement is fully finished with a rec room and 3-piece bathroom. Upstairs, you'll find 4 spacious bedrooms, including the master bedroom with a raised ceiling and beautiful backyard views. The master ensuite boasts a double sink, glass shower and leads to the incredible walk-in closet. The laundry is situated upstairs with an additional sink and additional storage space. The backyard is an oasis with a fenced yard, inground pool, hot tub, covered pergola, and additional seating area. With a covered porch, four car parking, and a double car garage, this home has great curb appeal. Don't miss out on the chance to see this incredible property. (id:51532)
Tags
| Property Summary |
|---|
| Building |
|---|
| Land |
|---|
| Level | Rooms | Dimensions |
|---|---|---|
| Second level | Primary Bedroom | 4.72 m x 4.11 m |
| Bathroom | 3.68 m x 1.55 m | |
| Bedroom | 3.3 m x 3.66 m | |
| Bedroom | 4.06 m x 3.4 m | |
| Bedroom | 3.66 m x 3.23 m | |
| Bedroom | 3.66 m x 3.43 m | |
| Basement | Bathroom | 2.01 m x 2.34 m |
| Main level | Bathroom | 1.98 m x 0.97 m |
| Eating area | 4.44 m x 3.15 m | |
| Dining room | 3.66 m x 3.45 m | |
| Kitchen | 4.44 m x 3.12 m | |
| Living room | 4.47 m x 6.07 m |
| Features | |||||
|---|---|---|---|---|---|
| Sump Pump | Attached Garage | Garage door opener remote(s) | |||
| Central Vacuum | Water Heater | Blinds | |||
| Dishwasher | Dryer | Garage door opener | |||
| Hot Tub | Microwave | Refrigerator | |||
| Stove | Washer | Central air conditioning | |||
| Air exchanger | Fireplace(s) | ||||































