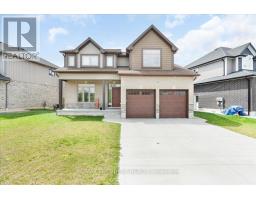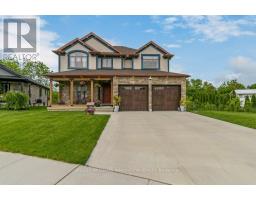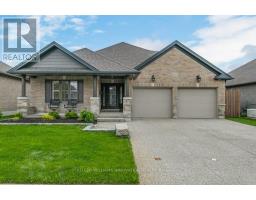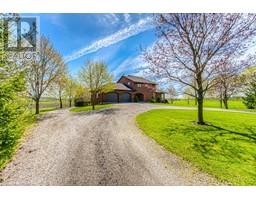660 REID CRESCENT, North Perth, Ontario, CA
Address: 660 REID CRESCENT, North Perth, Ontario
Summary Report Property
- MKT IDX9033181
- Building TypeHouse
- Property TypeSingle Family
- StatusBuy
- Added19 weeks ago
- Bedrooms3
- Bathrooms3
- Area0 sq. ft.
- DirectionNo Data
- Added On11 Jul 2024
Property Overview
Welcome to 660 Reid Cres in Listowel Ontario! This fabulous home features 3 bedrooms and 3 bathrooms offering ample space for comfortable living. This home is in a family-oriented neighborhood close to North Perth West Elementary School, Steve Kerr Memorial Complex, Listowel Golf Course and walking trails. Step into this impressive home to find well-maintained hardwood flooring upstairs and vinyl flooring downstairs. The main floor showcases a primary bedroom with an ensuite and walk-in closet complete with custom-made organizers. A beautifully executed kitchen with quartz countertops, stainless steel appliances and a gas range, perfect for cooking and entertaining in style. The living room/dining room combination features a walk out to a composite deck and private hot tub oasis. As you enter the lower level, you will be impressed by the large rec room, generous size bedroom and 3 pc bathroom, this level has the potential to become an in-law suite. That's not all, the lower level includes 10 ft ceilings, large windows, and under-stairs storage. Enjoy the conveniently located garage between the main and lower level with 15 ft ceilings and a loft for storage. The charming curb appeal includes beautifully landscaped gardens and a concrete driveway. This is a home you don't want to miss, call your realtor today to book your showing! (id:51532)
Tags
| Property Summary |
|---|
| Building |
|---|
| Land |
|---|
| Level | Rooms | Dimensions |
|---|---|---|
| Lower level | Bathroom | 2.97 m x 1.55 m |
| Bedroom | 2.84 m x 4 m | |
| Recreational, Games room | 9.78 m x 5.21 m | |
| Laundry room | 4.54 m x 3.08 m | |
| Main level | Bedroom | 3.2 m x 5.03 m |
| Primary Bedroom | 5.33 m x 3.33 m | |
| Bathroom | 3.3 m x 1.73 m | |
| Bathroom | 3.48 m x 1.85 m | |
| Kitchen | 3.17 m x 4.04 m | |
| Living room | 7.09 m x 3.91 m | |
| Dining room | 3.53 m x 3.81 m |
| Features | |||||
|---|---|---|---|---|---|
| Attached Garage | Water Heater | Dishwasher | |||
| Dryer | Garage door opener | Hot Tub | |||
| Microwave | Refrigerator | Washer | |||
| Window Coverings | Central air conditioning | ||||















































