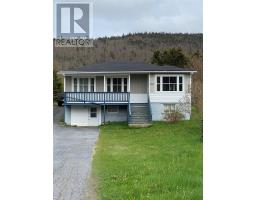232 North River Road, North River, Newfoundland & Labrador, CA
Address: 232 North River Road, North River, Newfoundland & Labrador
Summary Report Property
- MKT ID1276291
- Building TypeHouse
- Property TypeSingle Family
- StatusBuy
- Added13 weeks ago
- Bedrooms5
- Bathrooms1
- Area1010 sq. ft.
- DirectionNo Data
- Added On16 Aug 2024
Property Overview
Wake up with the sun rising over the mountains in a tranquil environment in North River, Conception Bay North. With an oversized lot boasting 1.5 acres for children's games or parking larger vehicles. The space would be great for a treehouse in the woods, or a garden for the homesteader. This home is around the corner from All Hallows Elementary, and walking distance from North River's swimming holes, dog parks, tennis court, and basketball court. When you enter the home on the main level you will find the large living room, dining room, and galley kitchen. Boasting hardwood and tile in the main living areas. The beautiful fireplace is not functional, but could be used with an electric fireplace insert adding to the decor. Upstairs in this side split you will find 3 great bedrooms for your family and a full bathroom. This great living area is well kept and awaiting your personal touches. On the lower 2 levels of this home you will find some undeveloped space. 2 previously used bedrooms, office, and a half bath. Along with a rec room and storage areas. The home uses electric baseboard heat with a forced air wood furnace to cut those costs. The furnace was WETT certified in 2014. With the possibility of expanding the decks to enjoy the sun and views at all times, and seasons, this home is a perfect fit for the family that enjoys the outdoors at home. (id:51532)
Tags
| Property Summary |
|---|
| Building |
|---|
| Land |
|---|
| Level | Rooms | Dimensions |
|---|---|---|
| Second level | Bedroom | 10.4x10 |
| Bedroom | 11.6x10.5 | |
| Primary Bedroom | 13x10.4 | |
| Basement | Recreation room | 20x13.8 |
| Lower level | Office | 10X6.3 |
| Laundry room | 10X6 | |
| Bedroom | 10x9 | |
| Bedroom | 10x9 | |
| Main level | Dining room | 10.5x9 |
| Kitchen | 12.6x10 | |
| Living room | 15x17 |
| Features | |||||
|---|---|---|---|---|---|
| Attached Garage | Garage(2) | Dishwasher | |||
| Refrigerator | Washer | Dryer | |||



























