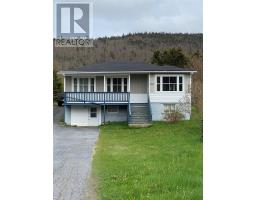4 Ashfords Lane, North River, Newfoundland & Labrador, CA
Address: 4 Ashfords Lane, North River, Newfoundland & Labrador
3 Beds2 Baths2414 sqftStatus: Buy Views : 372
Price
$259,900
Summary Report Property
- MKT ID1269182
- Building TypeHouse
- Property TypeSingle Family
- StatusBuy
- Added20 weeks ago
- Bedrooms3
- Bathrooms2
- Area2414 sq. ft.
- DirectionNo Data
- Added On01 Jul 2024
Property Overview
Welcome to 6-8 Ashfords Lane, North River. This home sits on a half acre (200' x 100'), partially landscaped lot with paved driveway, storage shed, large back deck, spacious back yard and will have new shingles before closing. The main floor has an eat - in kitchen with appliances included, dining room and bright living room area. Each of the three bedrooms offer a generous amount of space and a three - piece main bathroom completes the main floor. The basement has a large rec room with wood stove (WETT Certification responsibilty of purchasers), full bathroom with deep soaking corner tub, hobby room, office and a laundry room and utility room. (id:51532)
Tags
| Property Summary |
|---|
Property Type
Single Family
Building Type
House
Storeys
1
Square Footage
2414 sqft
Title
Freehold
Land Size
200' x 100' Approx|.5 - 9.99 acres
Built in
1987
| Building |
|---|
Bedrooms
Above Grade
3
Bathrooms
Total
3
Interior Features
Appliances Included
Dishwasher, Refrigerator, Stove, Washer, Dryer
Flooring
Carpeted, Ceramic Tile, Laminate, Mixed Flooring
Building Features
Foundation Type
Poured Concrete
Style
Detached
Split Level Style
Split level
Square Footage
2414 sqft
Utilities
Utility Sewer
Septic tank
Water
Drilled Well
Exterior Features
Exterior Finish
Vinyl siding
| Land |
|---|
Other Property Information
Zoning Description
None
| Level | Rooms | Dimensions |
|---|---|---|
| Basement | Bath (# pieces 1-6) | 3 pc |
| Laundry room | 8.10 x 10 | |
| Hobby room | 8.07 x 11.06 | |
| Office | 9.05 x 11.07 | |
| Recreation room | 12.10 x 25.04 | |
| Main level | Bath (# pieces 1-6) | 3 pc |
| Bedroom | 9.09 x 13.09 | |
| Primary Bedroom | 12.09 x 13.03 | |
| Bedroom | 10.05 x 9.02 | |
| Living room | 13.10 x 14.02 | |
| Kitchen | 906 x 12.19 |
| Features | |||||
|---|---|---|---|---|---|
| Dishwasher | Refrigerator | Stove | |||
| Washer | Dryer | ||||









































