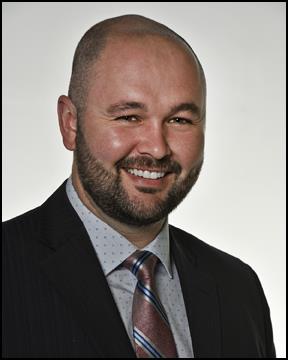34 Farm Road Extension, Bay Roberts, Newfoundland & Labrador, CA
Address: 34 Farm Road Extension, Bay Roberts, Newfoundland & Labrador
Summary Report Property
- MKT ID1269397
- Building TypeHouse
- Property TypeSingle Family
- StatusBuy
- Added22 weeks ago
- Bedrooms3
- Bathrooms3
- Area1736 sq. ft.
- DirectionNo Data
- Added On17 Jun 2024
Property Overview
Welcome to 34 Farm Road Extension, Bay Roberts. Located in a sought after, family friendly area, this property has a landscaped 0.56 acre lot (85' x 200' x 150' x 206' Approx), large back deck and backyard, detached 14' x 20' garage and attached 17' x 25' garage. The main floor has ceramic and hardwood floors and consists of a custom kitchen with appliances included, spacious dining area with access to the back deck and living room. Also on the main floor is a bright office area, laundry room with washer/dryer included and a two - piece bathroom. The second floor is home to a primary bedroom with three - piece ensuite and walk - in closet, two generously sized spare bedrooms and a three - piece main bathroom. The home's main heat source is electric baseboard with the added efficiency and comfort of a mini split heat pump system. (id:51532)
Tags
| Property Summary |
|---|
| Building |
|---|
| Land |
|---|
| Level | Rooms | Dimensions |
|---|---|---|
| Second level | Bath (# pieces 1-6) | 3 pc |
| Ensuite | 3 pc | |
| Primary Bedroom | 15.05 x 12 | |
| Bedroom | 11.06 x 11.01 | |
| Bedroom | 13.02 x 10.01 | |
| Main level | Porch | 8 x 5.07 |
| Office | 10.11 x 11.01 | |
| Bath (# pieces 1-6) | 2 pc | |
| Laundry room | 7.01 x 5.02 | |
| Kitchen | 11 x 10.07 | |
| Living room | 12.05 x 17.02 | |
| Dining nook | 11.06 x 13.01 |
| Features | |||||
|---|---|---|---|---|---|
| Attached Garage | Detached Garage | Dishwasher | |||
| Refrigerator | Stove | Washer | |||
| Dryer | Air exchanger | ||||










































































