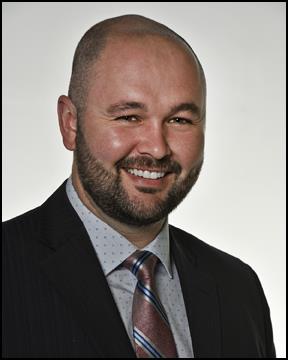403 Highway OTHER E, Victoria, Newfoundland & Labrador, CA
Address: 403 Highway OTHER E, Victoria, Newfoundland & Labrador
Summary Report Property
- MKT ID1274637
- Building TypeHouse
- Property TypeSingle Family
- StatusBuy
- Added19 weeks ago
- Bedrooms4
- Bathrooms5
- Area3588 sq. ft.
- DirectionNo Data
- Added On11 Jul 2024
Property Overview
Welcome to 403 Highway East in the Town of Victoria. Located just a short drive from all amenities in Carbonear and a short walk from Persalvic Elementary School, this sprawling property features 3.1 acres of partially landscaped grounds, municipal water and sewer, paved driveway with concrete parking for an RV, 22' x 32' 2 storey garage, 20' x 32' garage, storage shed and 20' x 22' barn. The main floor of the home is bright and offers ample living space. There is an eat - in kitchen with custom oak cabinetry and island with dining nook, formal dining room with access to a beautiful sunroom that overlooks the backyard, family room highlighted by a propane stove, large living room with propane fireplace, front foyer with half bathroom and a back porch area. The second floor has two generously sized spare bedrooms along with a primary bedroom that boasts a two - piece ensuite directly off the bedroom as well as a secondary ensuite at the end of a walk-through closet that has a custom stand-up shower and deep soaker tub. Completing the second floor is a full bathroom with jetted stand-up shower. The basement has a developed rec room, provisions for a half bathroom (currently not working), a storage area and an in-law suite. The in-law suite has a full three - piece bathroom, eat in kitchen, bedroom, living room and exterior door on the eastern side of the home. Property does need TLC but would make a beautiful place for the right buyer. Owners have factored the updates needed into the listing price. (id:51532)
Tags
| Property Summary |
|---|
| Building |
|---|
| Land |
|---|
| Level | Rooms | Dimensions |
|---|---|---|
| Second level | Bath (# pieces 1-6) | 3 pcs |
| Bedroom | 11.06 x 10.03 | |
| Bedroom | 11.06 x 14.05 | |
| Ensuite | 3 pcs | |
| Primary Bedroom | 10.02 x 16.08 | |
| Basement | Recreation room | 11 x 17.04 |
| Utility room | 9.06 x 16.01 | |
| Not known | 8.08 x 18.03 | |
| Not known | 8.09 x 8.11 | |
| Not known | 12.08 x 11.05 | |
| Main level | Foyer | 6.07 x 7.10 |
| Not known | 11.04 x 15 | |
| Recreation room | 11.07 x 19.03 | |
| Bath (# pieces 1-6) | 2 pcs | |
| Not known | 21 x 9.08 | |
| Dining room | 15.05 x 11.08 | |
| Family room | 15.05 x 17.02 |
| Features | |||||
|---|---|---|---|---|---|
| Detached Garage | Dishwasher | Refrigerator | |||
| Microwave | Stove | ||||

































































