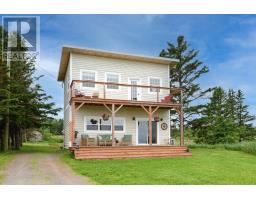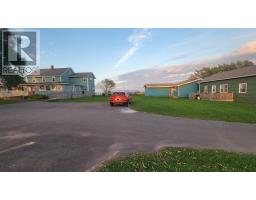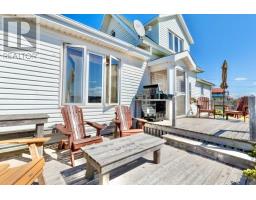6656 Rustico Road, North Rustico, Prince Edward Island, CA
Address: 6656 Rustico Road, North Rustico, Prince Edward Island
Summary Report Property
- MKT ID202419216
- Building TypeHouse
- Property TypeSingle Family
- StatusBuy
- Added13 weeks ago
- Bedrooms6
- Bathrooms6
- Area3239 sq. ft.
- DirectionNo Data
- Added On19 Aug 2024
Property Overview
Discover an exceptional waterfront property with Bed & Breakfast potential in one of the most sought-after year-round locations on Prince Edward Island. Situated along Route 6 in Rusticoville, this meticulously maintained property offers proximity to top island attractions and embodies the area's rapid growth. Recently renovated in 2023, the property now features two separate units, providing an ideal setup for a successful B&B operation. With 170 feet of low bank waterfront shoreline, it?s perfect for boating enthusiasts. A short sail leads you to North Rustico, where you can indulge in some of the region's finest dining experiences. The property comprises 2 separate units "Victoria House" and "Anne's House," each offering unique charms and amenities. Victoria House boasts a blend of modern updates and classic appeal, featuring one bedroom downstairs and additional accommodations on the second floor, including a suite with its own bathroom, kitchen, and dining area. The ground floor opens to a barbecue/dining area with stunning views of the sunrise and sunset over the sea. Anne's House, inspired by "Anne of Green Gables," exudes a warm, retro pastoral style with two guest suites, a bright living/dining area, and a deck overlooking the water. Both homes provide breathtaking views, easy access to a nearby boat launch, and the potential for memorable experiences with seasonal bird watching and excellent fishing. Equipped with a generator hookup and optional furnishings, this property offers a rare chance to own a historic waterfront gem in a prime location. Schedule your private viewing today to fully appreciate its charm and potential. (id:51532)
Tags
| Property Summary |
|---|
| Building |
|---|
| Level | Rooms | Dimensions |
|---|---|---|
| Second level | Primary Bedroom | 22.7x13.6 |
| Bath (# pieces 1-6) | 8.3x6. | |
| Bedroom | 22.7x13.6 | |
| Bath (# pieces 1-6) | 8.3x6. | |
| Bedroom | 12.2x15.6 | |
| Bath (# pieces 1-6) | 5.3x9. | |
| Bedroom | 13.x22. | |
| Bath (# pieces 1-6) | 6.x9. | |
| Main level | Kitchen | 12.8x15.8 |
| Living room | 12.4x15.2 | |
| Primary Bedroom | 12.2x16.5 | |
| Bath (# pieces 1-6) | 7.9x5.2 | |
| Bath (# pieces 1-6) | 7.7x7.4 | |
| Bedroom | 9.4x15.2 | |
| Laundry room | 5.x3. | |
| Living room | 22.7x14. | |
| Dining room | 22.7x14. | |
| Laundry room | 4.x5. | |
| Foyer | 3.2x16.5 | |
| Foyer | 5.x12.3 |
| Features | |||||
|---|---|---|---|---|---|
| Sloping | Parking Space(s) | Barbeque | |||
| Range | Range - Electric | Stove | |||
| Dishwasher | Dryer | Washer | |||
| Washer/Dryer Combo | Microwave | Microwave Range Hood Combo | |||
| Refrigerator | |||||



























































