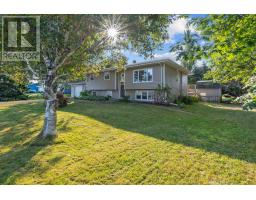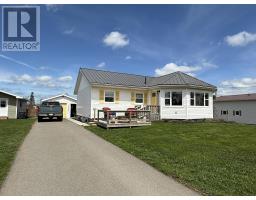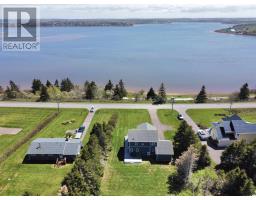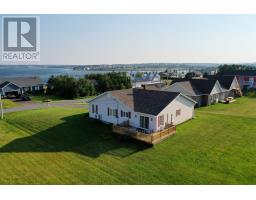7350 Cavendish Road Road, North Rustico, Prince Edward Island, CA
Address: 7350 Cavendish Road Road, North Rustico, Prince Edward Island
Summary Report Property
- MKT ID202507503
- Building TypeRow / Townhouse
- Property TypeSingle Family
- StatusBuy
- Added14 weeks ago
- Bedrooms3
- Bathrooms3
- Area1842 sq. ft.
- DirectionNo Data
- Added On13 Apr 2025
Property Overview
This beautiful end-unit townhouse located in the heart of North Rustico. This spacious, light-filled home is perfectly situated within walking distance to everything you need: the stunning beaches and trails of the PEI National Park, a local grocery store, a beloved bakery, restaurants, coffee shops, and more. Whether you're looking for a year-round residence, a summer retreat, or an investment opportunity, this home offers the best of small-town living. It boasts three generously sized bedrooms, a dedicated office, two and a half bathrooms, a single-car garage, and a private outdoor patio and fenced in backyard?making it ideal for anyone seeking easy living in a vibrant coastal setting. The main level welcomes you with a bright and spacious entryway. The kitchen is a true showstopper with large island and beautiful cabinetry and newly added coffee bar, and pantry. The living room centers around a cozy custom fireplace, creating a warm and inviting atmosphere. A conveniently located half bath and direct access to the garage complete the main level. Upstairs, the primary suite has a walk-in closet, and a luxurious ensuite bath complete with dual sinks, large shower and soaker tub. Two additional bedrooms overlook the backyard. A 4th room with window perfect as an office or bonus space. (id:51532)
Tags
| Property Summary |
|---|
| Building |
|---|
| Level | Rooms | Dimensions |
|---|---|---|
| Second level | Bedroom | 14.7 X 10.3 |
| Bedroom | 14.7 X 10.3 | |
| Bath (# pieces 1-6) | 10.7 X 6. | |
| Family room | 9.1 X 6.11 | |
| Other | 6.6 x 6.5 | |
| Primary Bedroom | 18.4 x 11 | |
| Ensuite (# pieces 2-6) | 12.8 x 8.11 | |
| Main level | Foyer | 7.7 X 9.11 |
| Bath (# pieces 1-6) | 6.6 X 5.6 | |
| Dining nook | 5.11 X 8.11 | |
| Dining room | 8.5 X 14.11 | |
| Living room | 22. X 9.9 | |
| Kitchen | 12.1 X 11.7 |
| Features | |||||
|---|---|---|---|---|---|
| Paved driveway | Attached Garage | Oven | |||
| Dishwasher | Dryer - Electric | Washer | |||
| Microwave Range Hood Combo | Refrigerator | Air exchanger | |||























































