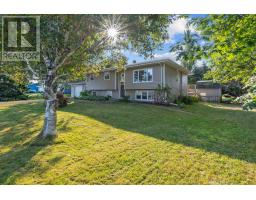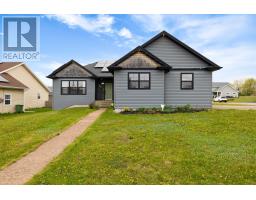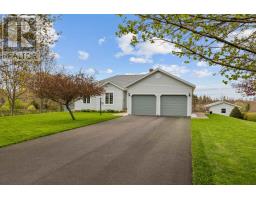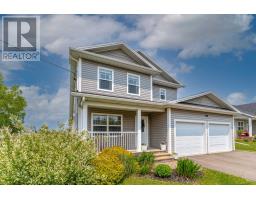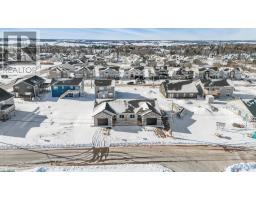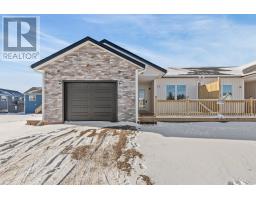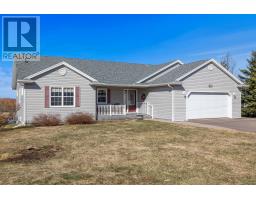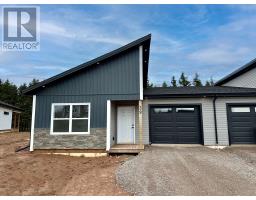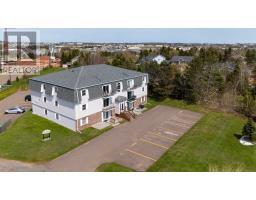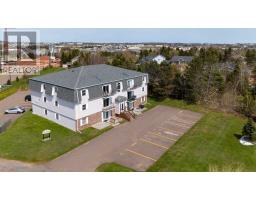38 Glenthorn, Charlottetown, Prince Edward Island, CA
Address: 38 Glenthorn, Charlottetown, Prince Edward Island
Summary Report Property
- MKT ID202513166
- Building TypeHouse
- Property TypeSingle Family
- StatusBuy
- Added3 weeks ago
- Bedrooms4
- Bathrooms2
- Area1976 sq. ft.
- DirectionNo Data
- Added On30 Jun 2025
Property Overview
Beautifully Renovated Family Home with 3-Season Florida Room & In-Law Suite Potential. Welcome to this spacious and stylish 4-bedroom, 2-bath family home, perfectly situated in a friendly, family-oriented neighborhood with room for everyone to thrive. Completely renovated in 2025, this home is move-in ready and full of thoughtful upgrades: new flooring throughout, a modernized kitchen, updated bathrooms, fresh paint, sleek lighting, and essential mechanical updates including electrical, oil tank, and hot water heater. Enjoy morning coffee or evening downtime in the bright and airy 3-season Florida room, overlooking a large, private yard?perfect for kids, pets, and backyard entertaining. The spacious lower level offers fantastic potential as an in-law suite, teen retreat, or multi-generational living space. With its generous layout, contemporary finishes, and unbeatable location, this is the ideal home for families looking to settle into comfort, style, and community. Don?t miss your chance?schedule your private showing today! (id:51532)
Tags
| Property Summary |
|---|
| Building |
|---|
| Level | Rooms | Dimensions |
|---|---|---|
| Lower level | Den | 11.7 x 11.7 |
| Bedroom | 16.7 x 11.3 | |
| Recreational, Games room | 8. x 12. | |
| Bath (# pieces 1-6) | 10. x 11. | |
| Main level | Living room | 14. x 12.5 |
| Kitchen | 12. x 13. | |
| Dining room | combined | |
| Bath (# pieces 1-6) | 8.10 x 6.5 | |
| Bedroom | 11.6 x 13. | |
| Bedroom | 11. x 9.4 | |
| Bedroom | 12.3 x 7.3 |
| Features | |||||
|---|---|---|---|---|---|
| Paved driveway | Single Driveway | Range - Electric | |||
| Dishwasher | Dryer - Electric | Washer | |||
| Refrigerator | Air exchanger | ||||







































