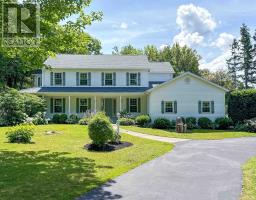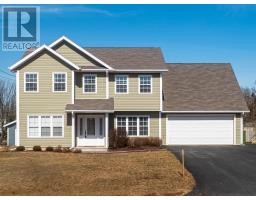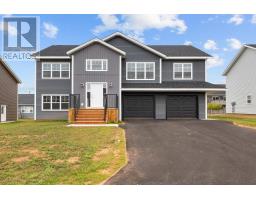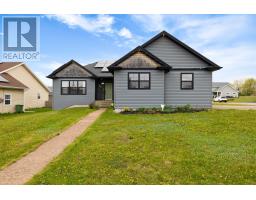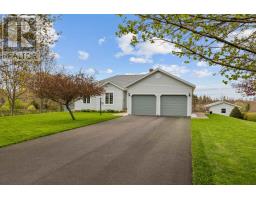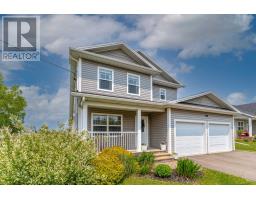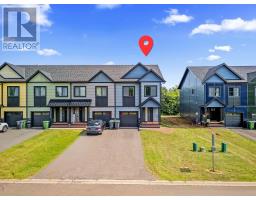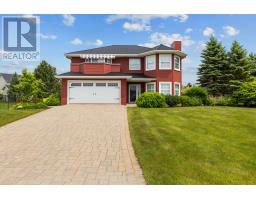17 Royalty Road, Charlottetown, Prince Edward Island, CA
Address: 17 Royalty Road, Charlottetown, Prince Edward Island
Summary Report Property
- MKT ID202514723
- Building TypeHouse
- Property TypeSingle Family
- StatusBuy
- Added10 weeks ago
- Bedrooms5
- Bathrooms3
- Area2425 sq. ft.
- DirectionNo Data
- Added On23 Jun 2025
Property Overview
Welcome to 17 Royalty Road, a stunning rancher nestled in the desirable community of West Royalty. This spacious and well-appointed home is perfect for families looking for comfort and convenience. The main level boasts an inviting open-concept design with a large living room featuring soaring vaulted ceilings and a cozy propane fireplace, perfect for relaxing evenings. The bright kitchen and dining area flow seamlessly, providing an ideal space for family gatherings and entertaining. The master suite is a true retreat, complete with a walk-in closet and a luxurious ensuite for added privacy and comfort. Two additional good-sized bedrooms and a full bathroom round out the main level, offering ample space for everyone. The fully finished basement adds even more room to spread out and enjoy, with a massive rec room that can be used for a variety of purposes?whether it's a home theater, playroom, or gym. Two more spacious bedrooms and a third full bathroom make this level equally functional for larger families or guests. Located just minutes from schools, parks, and all the amenities you need, this home offers both comfort and practicality in one perfect package. Whether you're enjoying the spacious indoor living areas or exploring the vibrant West Royalty community, 17 Royalty Road is an ideal place to call home. Perfect for a growing family, this home has it all. Recent upgrades include new paint throughout the house and new countertop in the kitchen. (id:51532)
Tags
| Property Summary |
|---|
| Building |
|---|
| Level | Rooms | Dimensions |
|---|---|---|
| Lower level | Recreational, Games room | 10x23 + 11x19 |
| Bedroom | 10 x 12.5 | |
| Bedroom | 10 x 14.5 | |
| Main level | Living room | 16 x 17 |
| Kitchen | 11 x 16 | |
| Dining room | 11 x 16 | |
| Primary Bedroom | 13 x 13 | |
| Bedroom | 10 x 11 | |
| Bedroom | 10 x 10 |
| Features | |||||
|---|---|---|---|---|---|
| Paved driveway | Attached Garage | Stove | |||
| Dishwasher | Dryer | Washer | |||
| Microwave | Refrigerator | ||||






































