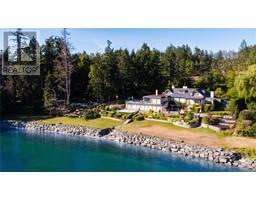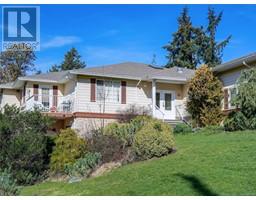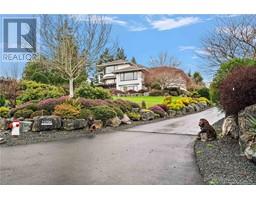1319 Lands End Rd Lands End, North Saanich, British Columbia, CA
Address: 1319 Lands End Rd, North Saanich, British Columbia
Summary Report Property
- MKT ID988642
- Building TypeHouse
- Property TypeSingle Family
- StatusBuy
- Added1 weeks ago
- Bedrooms3
- Bathrooms5
- Area3650 sq. ft.
- DirectionNo Data
- Added On02 Mar 2025
Property Overview
Welcome to this expansive two-level family home offering wonderful scenic ocean views towards Salt Spring Island. This home features a beautifully updated kitchen with granite counters and stainless appliances, large livingrm and dining room leading to spacious new deck to take in the wonderful views and sunsets. The lovely sunroom leads to the south facing outdoor patio area, ideal for family events and entertaining. Lower level includes two separate living areas, providing the ideal layout for multigenerational living with ample privacy; or for guest accommodations or Air Bnb options, or ideal for a growing family. The property also includes a purpose-built home office/workspace with fabulous ocean views, finely crafted built-ins, a 2-piece bath, and a separate entrance. Nicely landscaped 1 acre property nestled in a beautiful scenic natural environment. Abundant parking for vehicles and RV’s. Minutes to the Ferries and Airport, and 10 minutes to all Sidney amenities. (id:51532)
Tags
| Property Summary |
|---|
| Building |
|---|
| Level | Rooms | Dimensions |
|---|---|---|
| Lower level | Storage | 19'0 x 4'3 |
| Patio | 20'6 x 9'11 | |
| Patio | 62'6 x 5'2 | |
| Storage | 8'3 x 14'11 | |
| Bedroom | 12'7 x 14'1 | |
| Kitchen | 9'4 x 13'9 | |
| Living room | 15'6 x 12'9 | |
| Bathroom | 4-Piece | |
| Bathroom | 4-Piece | |
| Kitchen | 7'3 x 12'9 | |
| Living room | 15'5 x 22'10 | |
| Main level | Bathroom | 2-Piece |
| Patio | 50'6 x 32'8 | |
| Office | 11'4 x 9'0 | |
| Den | 18'6 x 13'6 | |
| Storage | 8'7 x 13'0 | |
| Bedroom | 10'7 x 10'9 | |
| Bathroom | 3-Piece | |
| Ensuite | 3-Piece | |
| Primary Bedroom | 13'0 x 12'3 | |
| Eating area | 11'8 x 6'6 | |
| Kitchen | 13'2 x 13'2 | |
| Dining room | 10'0 x 11'0 | |
| Living room | 16'11 x 17'10 | |
| Sunroom | 14'5 x 8'11 | |
| Entrance | 5'11 x 9'4 |
| Features | |||||
|---|---|---|---|---|---|
| Acreage | Private setting | Wooded area | |||
| Irregular lot size | Rocky | Sloping | |||
| Other | None | ||||











































































