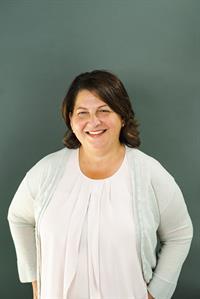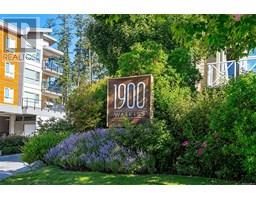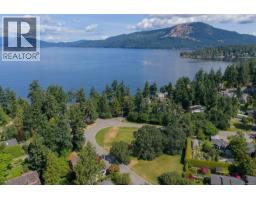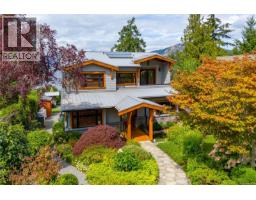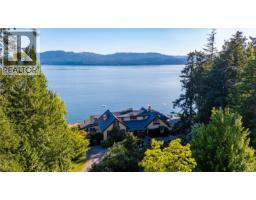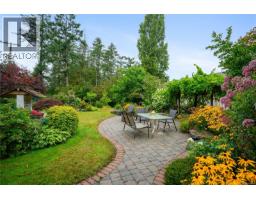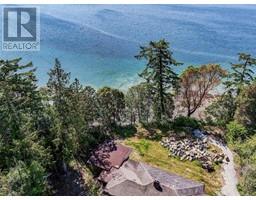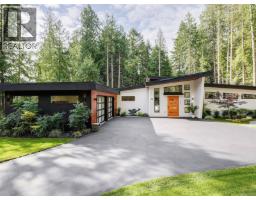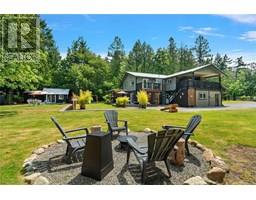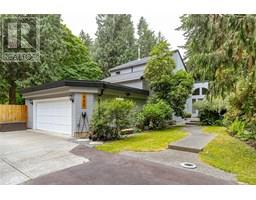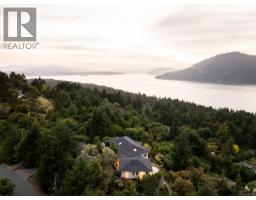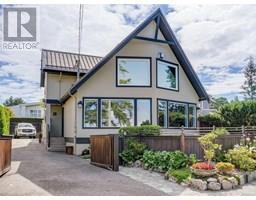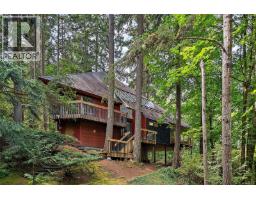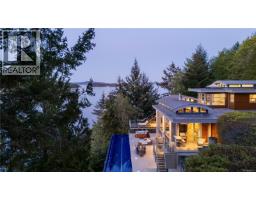1680 Barrett Dr Dean Park, North Saanich, British Columbia, CA
Address: 1680 Barrett Dr, North Saanich, British Columbia
Summary Report Property
- MKT ID1009411
- Building TypeHouse
- Property TypeSingle Family
- StatusBuy
- Added4 weeks ago
- Bedrooms4
- Bathrooms4
- Area2831 sq. ft.
- DirectionNo Data
- Added On08 Aug 2025
Property Overview
Welcome to this charming Dean Park Family Home with professional upgrades done throughout with a beautiful modern kitchen overlooking a park setting in the back yard, where you will find a gazebo, fenced yard, hot tub and various sitting areas for your enjoyment. This home has been cherished and lovingly maintained in the family and is located in a well established community. The entire main level has been updated with permits in 2023 including heated floors, new kitchen and appliances, new flooring and spa inspired bathrooms. Heat pump in main and upper level will keep you cool and warm throughout the year. The wood burning fireplace in the living room is an inviting feature. The main level also offers a primary bedroom with an ensuite and walk in closet. Three bedrooms upstairs include a spacious 2nd primary bedroom with ensuite and a main bathroom. The lower level provides a bonus room and an incredible amount of storage with a laundry area and mud room with access to the double car garage. Offering over a 15000 s/f lot with beautifully manicured and landscaped gardens, in ground irrigation system. Close to Transit, Panorama Rec Centre, YYJ Airport, BC Ferries and Sidey by the Sea. (id:51532)
Tags
| Property Summary |
|---|
| Building |
|---|
| Level | Rooms | Dimensions |
|---|---|---|
| Second level | Primary Bedroom | 14 ft x 21 ft |
| Ensuite | 3-Piece | |
| Bathroom | 4-Piece | |
| Bedroom | 11 ft x 10 ft | |
| Bedroom | 13 ft x 12 ft | |
| Lower level | Bonus Room | 26 ft x 13 ft |
| Main level | Bathroom | 2-Piece |
| Patio | 24 ft x 16 ft | |
| Patio | 16 ft x 8 ft | |
| Living room | 14 ft x 19 ft | |
| Ensuite | 3-Piece | |
| Primary Bedroom | 15 ft x 20 ft | |
| Dining nook | 10 ft x 12 ft | |
| Kitchen | 22 ft x 12 ft | |
| Family room | 11 ft x 11 ft | |
| Dining room | 13 ft x 13 ft | |
| Entrance | 12 ft x 8 ft |
| Features | |||||
|---|---|---|---|---|---|
| Park setting | Private setting | Southern exposure | |||
| Wooded area | Rocky | Sloping | |||
| Other | Air Conditioned | Wall unit | |||

























































