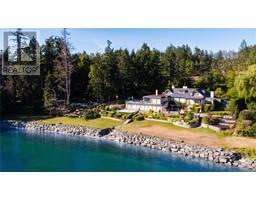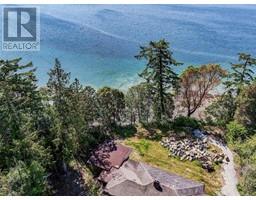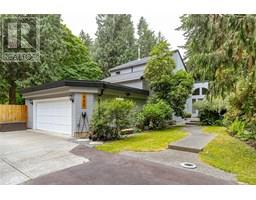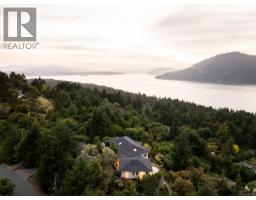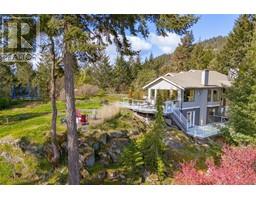792 Lands End Rd Deep Cove, North Saanich, British Columbia, CA
Address: 792 Lands End Rd, North Saanich, British Columbia
Summary Report Property
- MKT ID1000518
- Building TypeHouse
- Property TypeSingle Family
- StatusBuy
- Added9 weeks ago
- Bedrooms5
- Bathrooms8
- Area5975 sq. ft.
- DirectionNo Data
- Added On02 Jun 2025
Property Overview
Lands End Luxury – A Waterfront Sanctuary on the Saanich Peninsula, Greater Victoria, British Columbia. Tucked away at the edge of the world, this magnificent estate at Lands End is more than a home—it’s a lifestyle. Every visit here feels like an arrival. From the moment you enter the gates, a sense of serenity takes hold, framed by lush, mature landscaping and the shimmering expanse of Satellite Channel just beyond. This is where ocean meets elegance. Watch orcas and sea lions play from the expansive dockside decks. Toast sunsets as the water glows gold, or gather oysters at low tide, steps from your private shoreline. Eagles soar overhead while hummingbirds dart through a symphony of blossoms that bloom from spring to fall. Just a short drive from Victoria’s Inner Harbour and minutes to the International airport, and the ferry, the location is both secluded and superbly connected. A short cruise to the Gulf or San Juan Islands from nearby Van Isle Marina opens the door to one of the world’s most breathtaking boating regions. Inside, the residence is a masterpiece of craftsmanship and calm. Every room radiates quiet luxury—from the oversized showers with spa-like water flow to the perfectly curated finishes. Floor-to-ceiling windows in the great room frame an ever-changing marine tableau, where ships glide silently past, and time slows to the rhythm of the tides. Whether as a year-round haven or a seasonal escape, this property is a rare gem—one that reveals more of its magic with every visit. (id:51532)
Tags
| Property Summary |
|---|
| Building |
|---|
| Land |
|---|
| Level | Rooms | Dimensions |
|---|---|---|
| Lower level | Bathroom | 2-Piece |
| Patio | 13'10 x 9'7 | |
| Other | 12'0 x 9'8 | |
| Wine Cellar | 9'1 x 7'4 | |
| Storage | 14'6 x 8'5 | |
| Laundry room | 16'2 x 15'4 | |
| Recreation room | 27'10 x 16'5 | |
| Bathroom | 2-Piece | |
| Ensuite | 4-Piece | |
| Bedroom | 14'1 x 12'0 | |
| Ensuite | 4-Piece | |
| Bedroom | 15'5 x 11'11 | |
| Patio | 17'5 x 17'5 | |
| Patio | 19'1 x 10'9 | |
| Patio | 29'1 x 10'9 | |
| Patio | 24'10 x 23'8 | |
| Main level | Porch | 15'0 x 11'6 |
| Bathroom | 2-Piece | |
| Ensuite | 4-Piece | |
| Bedroom | 13'5 x 12'11 | |
| Family room | 15'4 x 13'1 | |
| Entrance | 18'0 x 9'0 | |
| Eating area | 9'11 x 9'6 | |
| Ensuite | 4-Piece | |
| Primary Bedroom | 15'5 x 11'11 | |
| Kitchen | 16'9 x 15'5 | |
| Dining room | 15'5 x 12'0 | |
| Living room | 28'3 x 20'11 | |
| Balcony | 28'6 x 9'4 | |
| Balcony | 15'7 x 9'5 | |
| Balcony | 25'5 x 9'5 | |
| Other | Other | 12'7 x 10'6 |
| Patio | 15'6 x 14'3 | |
| Patio | 14'7 x 4'10 | |
| Entrance | 9'11 x 8'0 | |
| Additional Accommodation | Bathroom | X |
| Bedroom | 10'11 x 10'8 | |
| Kitchen | 13'4 x 11'0 | |
| Living room | 14'0 x 11'5 |
| Features | |||||
|---|---|---|---|---|---|
| Acreage | Sloping | Other | |||
| Rectangular | None | ||||






































































































