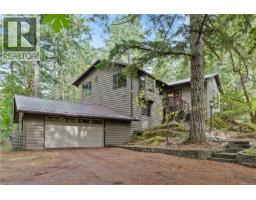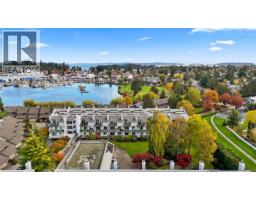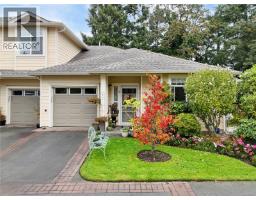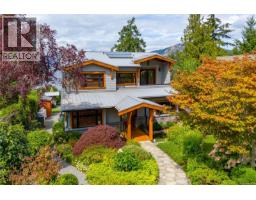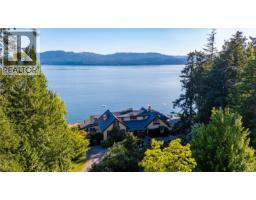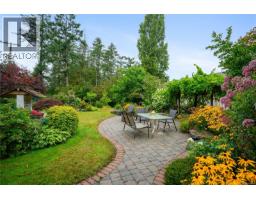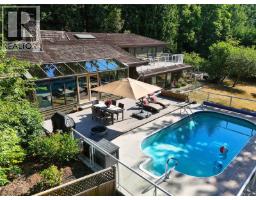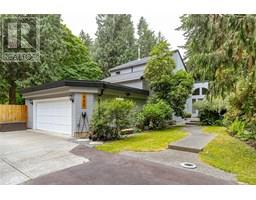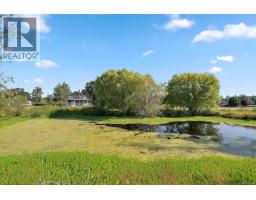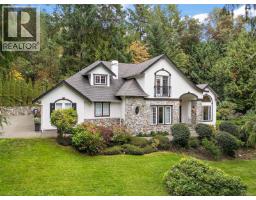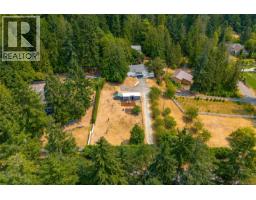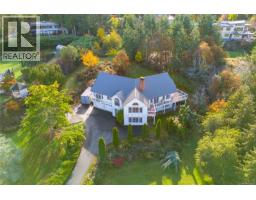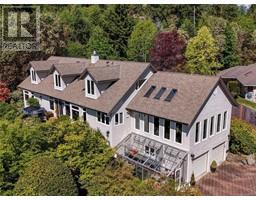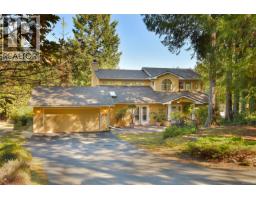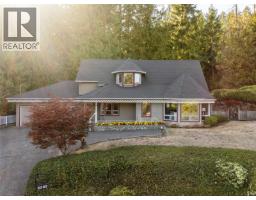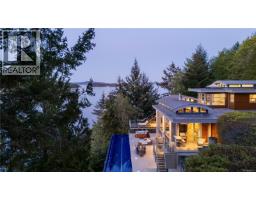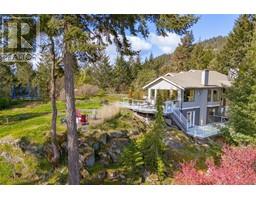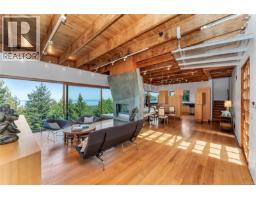1857 McMicken Rd McDonald Park, North Saanich, British Columbia, CA
Address: 1857 McMicken Rd, North Saanich, British Columbia
Summary Report Property
- MKT ID1020571
- Building TypeHouse
- Property TypeSingle Family
- StatusBuy
- Added1 weeks ago
- Bedrooms6
- Bathrooms4
- Area4015 sq. ft.
- DirectionNo Data
- Added On16 Nov 2025
Property Overview
Breathtaking Custom Built Modern Home. Ocean views and Stunning architecture. Large flat corner lot with south facing back yard provides the perfect foundation for this luxury property. From the Gorgeous gourmet kitchen and pantry to the sprawling spa like master ensuite and spacious living room with 21' ceilings, every aspect of this home is finished in a luxurious mix of wood, stone, glass, and steel. Enjoy luxury systems rarely seen at this price point including Radiant in floor heating throughout, Hot water re-circulation, Control 4 home automation system, and Home Theatre room with built in 7.1 surround sound. Your chef's kitchen provides everything from high end appliances, palatial counter space and room for the whole family to gather and enjoy. Outdoor living space includes over 1100 square feet of south facing patio area for dining, living, and lounging. Master bedroom includes private south facing out door living area with ocean views. Arrange your private viewing today. (id:51532)
Tags
| Property Summary |
|---|
| Building |
|---|
| Level | Rooms | Dimensions |
|---|---|---|
| Second level | Primary Bedroom | 15 ft x 16 ft |
| Ensuite | 6-Piece | |
| Bedroom | 11 ft x 11 ft | |
| Bedroom | 11 ft x 11 ft | |
| Bathroom | 4-Piece | |
| Media | 13 ft x 15 ft | |
| Balcony | 10 ft x 17 ft | |
| Balcony | 8 ft x 16 ft | |
| Main level | Patio | 24 ft x 50 ft |
| Dining room | 12 ft x 14 ft | |
| Kitchen | 15 ft x 11 ft | |
| Living room | 21 ft x 23 ft | |
| Bathroom | 3-Piece | |
| Bedroom | 13 ft x 15 ft | |
| Laundry room | 12 ft x 8 ft | |
| Storage | 10 ft x 9 ft | |
| Pantry | 11 ft x 5 ft | |
| Additional Accommodation | Living room | 16 ft x 11 ft |
| Kitchen | 13 ft x 8 ft | |
| Dining room | 7 ft x 11 ft | |
| Bathroom | X | |
| Primary Bedroom | 12 ft x 14 ft | |
| Bedroom | 10 ft x 10 ft |
| Features | |||||
|---|---|---|---|---|---|
| Level lot | Southern exposure | Corner Site | |||
| Other | Marine Oriented | None | |||





































































































