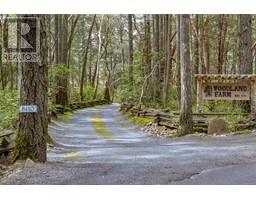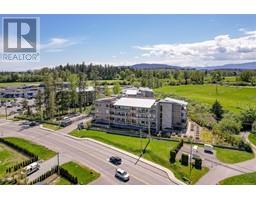686 Wain Rd Deep Cove, North Saanich, British Columbia, CA
Address: 686 Wain Rd, North Saanich, British Columbia
Summary Report Property
- MKT ID964176
- Building TypeHouse
- Property TypeSingle Family
- StatusBuy
- Added1 weeks ago
- Bedrooms4
- Bathrooms4
- Area3334 sq. ft.
- DirectionNo Data
- Added On18 Jun 2024
Property Overview
OPEN HOUSE SUN JUN 23rd 2-4 pm. Escape to the serene beauty of rural living in desirable Deep Cove. Custom built in 2019, this 4 bed/4 bath ranch-style home boasts over 3,300 sq/ft of thoughtful design & quality craftsmanship. Spacious & sunlit, w/ generously proportioned rooms, the open concept plan is ideal for family gatherings & entertaining. No expense spared on the chef’s kitchen w/ center island, high-end professional SS appliances, custom cabinetry & gleaming stone countertops. Primary bedroom includes walk-in closet & spa-inspired 5-piece ensuite w/ free-standing tub. Vaulted ceilings, over-sized picture windows, crown mouldings, heat pump & feature gas f/p. Bonus room over the garage provides a great separation of space for a busy family or guest. Covered patio, sprawling lawns, low maintenance gardens, raised garden beds, over-sized dble garage & RV parking. Steps to parks, trails, the oceanfront & close proximity to YYJ, ferries & Town of Sidney. Balance of HPO warranty . (id:51532)
Tags
| Property Summary |
|---|
| Building |
|---|
| Land |
|---|
| Level | Rooms | Dimensions |
|---|---|---|
| Second level | Bathroom | 2-Piece |
| Storage | 6 ft x 7 ft | |
| Bonus Room | 25 ft x 15 ft | |
| Main level | Patio | 34 ft x 16 ft |
| Bathroom | 2-Piece | |
| Bathroom | 4-Piece | |
| Bedroom | 9 ft x 12 ft | |
| Bedroom | 9 ft x 11 ft | |
| Bedroom | 11 ft x 12 ft | |
| Pantry | 8 ft x 4 ft | |
| Laundry room | 10 ft x 10 ft | |
| Ensuite | 5-Piece | |
| Primary Bedroom | 16 ft x 17 ft | |
| Kitchen | 22 ft x 11 ft | |
| Dining room | 20 ft x 13 ft | |
| Living room | 20 ft x 14 ft | |
| Entrance | 9 ft x 7 ft |
| Features | |||||
|---|---|---|---|---|---|
| Level lot | Private setting | Partially cleared | |||
| Other | Marine Oriented | Air Conditioned | |||
| Central air conditioning | Fully air conditioned | ||||


















































































































