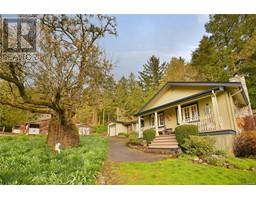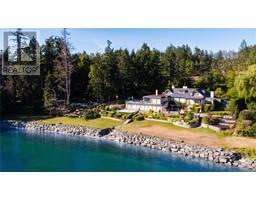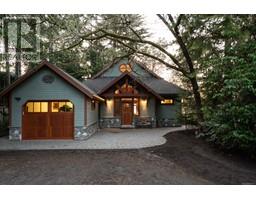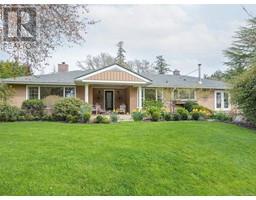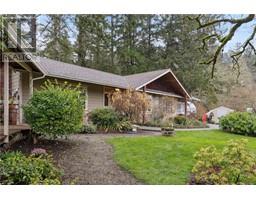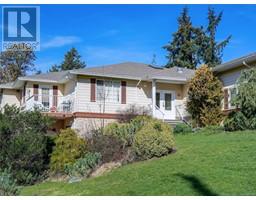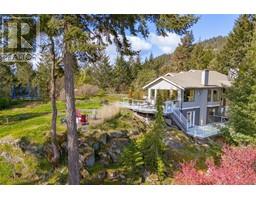585 Norris Rd Deep Cove, North Saanich, British Columbia, CA
Address: 585 Norris Rd, North Saanich, British Columbia
Summary Report Property
- MKT ID993451
- Building TypeHouse
- Property TypeSingle Family
- StatusBuy
- Added4 hours ago
- Bedrooms4
- Bathrooms4
- Area4308 sq. ft.
- DirectionNo Data
- Added On12 May 2025
Property Overview
In the heart of Deep Cove on a private 3/4 acre sun-soaked property surrounded by rare trees, mature manicured orchard 5 min walk to a secluded swimmable beach, this architecturally designed home is focused on families. Lrg open spaces, multiple decks, skylights, vaulted ceilings, & walls of windows to maximize its south-facing views. The open concept is warm & inviting, providing streaming natural light into the home. Country kitchen w/gas cooktop/griddle & SS appliances & island, which opens onto the dining area & a beautiful S/deck. Quality build w/HRWD FLRs, wool carpets & custom solid fir doors. The main LVL stone heatilator wood F/P extends through both the vaulted living & family room to heat the main floor area, perfect for those winter eves. Up you will find MSTR w/w/in & ensuite, 3 spacious BRs along with a loft/library+deck w/exceptional views. LRG lwr lvl is fully finished w/yoga/exercise area, sauna full BA + large recroom w/wine bar, 10ft ceilings & walkout stone patio. (id:51532)
Tags
| Property Summary |
|---|
| Building |
|---|
| Level | Rooms | Dimensions |
|---|---|---|
| Second level | Balcony | 12' x 9' |
| Loft | 13' x 10' | |
| Ensuite | 5-Piece | |
| Primary Bedroom | 15' x 13' | |
| Bathroom | 4-Piece | |
| Bedroom | 11' x 10' | |
| Bedroom | 11' x 10' | |
| Bedroom | 12' x 10' | |
| Lower level | Storage | 8' x 8' |
| Patio | 18' x 16' | |
| Gym | 23' x 17' | |
| Eating area | 17' x 8' | |
| Bathroom | 3-Piece | |
| Games room | 14' x 13' | |
| Media | 14' x 19' | |
| Recreation room | 25' x 14' | |
| Main level | Kitchen | 16' x 13' |
| Storage | 17' x 10' | |
| Balcony | 15' x 8' | |
| Balcony | 14' x 12' | |
| Laundry room | 14' x 8' | |
| Bathroom | 2-Piece | |
| Office | 13' x 11' | |
| Family room | 14' x 13' | |
| Dining room | 19' x 10' | |
| Living room | 19' x 17' | |
| Entrance | 14' x 8' |
| Features | |||||
|---|---|---|---|---|---|
| Southern exposure | Other | Marine Oriented | |||
| None | |||||



























































