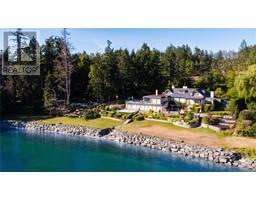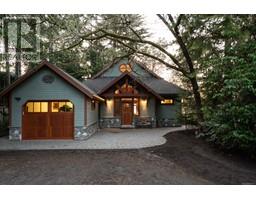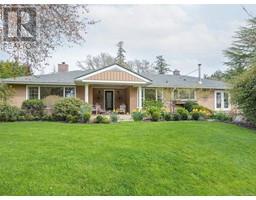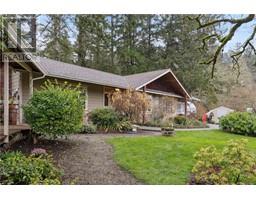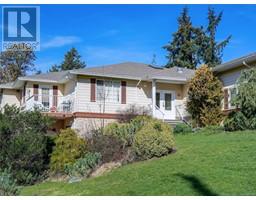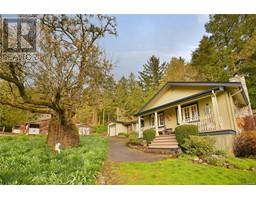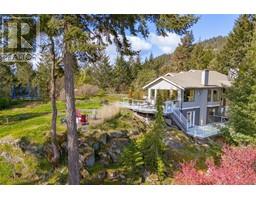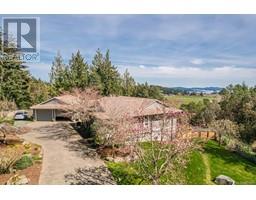50 1255 Wain Rd Sandown, North Saanich, British Columbia, CA
Address: 50 1255 Wain Rd, North Saanich, British Columbia
Summary Report Property
- MKT ID995301
- Building TypeRow / Townhouse
- Property TypeSingle Family
- StatusBuy
- Added3 weeks ago
- Bedrooms2
- Bathrooms3
- Area2008 sq. ft.
- DirectionNo Data
- Added On14 Apr 2025
Property Overview
Welcome to Eagle Ridge, a hidden gem in nature! Nestled within 75 acres of pristine natural beauty, Eagle Ridge is a highly sought-after gated townhome community offering the perfect blend of privacy, serenity, & a community-oriented lifestyle. Light floods in from every window, showcasing stunning views of the surrounding greenery. The open-concept main level features soaring vaulted ceilings & a bright sunroom off the kitchen. The main level primary bedroom boasts a massive walk-in closet & a luxurious ensuite. Upstairs, you'll find a second bedroom, full bath, & a generously sized den. Step outside to enjoy ample outdoor living areas, including multiple decks & a private patio. The oversized double-car garage is a dream for hobbyists, complete with a setup for carpentry & workshop needs. Eagle Ridge offers direct access to scenic hiking trails and is just minutes from the charming shops & beaches of Deep Cove, Sidney, the airport, & ferries. (id:51532)
Tags
| Property Summary |
|---|
| Building |
|---|
| Level | Rooms | Dimensions |
|---|---|---|
| Second level | Other | 8' x 8' |
| Office | 9' x 21' | |
| Bathroom | 3-Piece | |
| Bedroom | 13' x 9' | |
| Main level | Laundry room | 5' x 6' |
| Sunroom | 17' x 12' | |
| Bathroom | 2-Piece | |
| Bathroom | 4-Piece | |
| Primary Bedroom | 15' x 13' | |
| Kitchen | 11' x 10' | |
| Dining room | 13' x 13' | |
| Living room | 16' x 17' | |
| Entrance | 9' x 7' |
| Features | |||||
|---|---|---|---|---|---|
| Level lot | Private setting | Wooded area | |||
| Irregular lot size | None | ||||






































