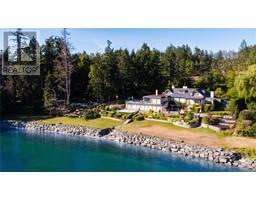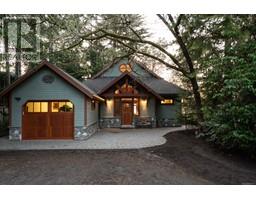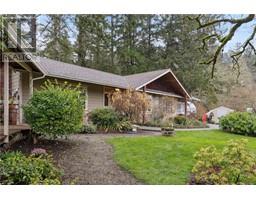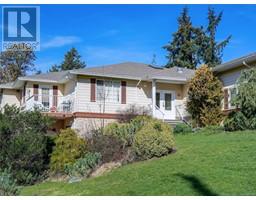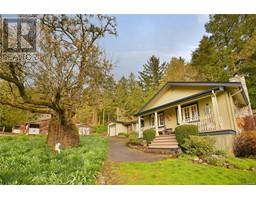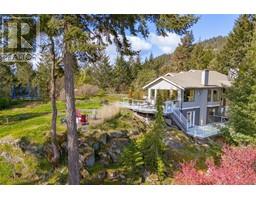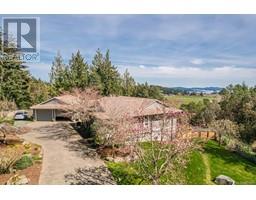930 Downey Rd Deep Cove, North Saanich, British Columbia, CA
Address: 930 Downey Rd, North Saanich, British Columbia
Summary Report Property
- MKT ID993828
- Building TypeHouse
- Property TypeSingle Family
- StatusBuy
- Added6 weeks ago
- Bedrooms4
- Bathrooms3
- Area2665 sq. ft.
- DirectionNo Data
- Added On13 Apr 2025
Property Overview
Welcome to Downey Rd - the best of country living in the quiet community of Deep Cove. Nestled on a level, very private 3.5 acres, this charming rancher has been immaculately maintained and tastefully updated, all the while preserving the character of the era. This home features a beautifully updated kitchen, engineered hardwood floors, vinyl windows, a bright and welcoming family room with a cozy wood-burning stove, and the list goes on. Surrounded by established gardens, this home offers four outdoor patio areas - perfect for a morning coffee or an evening with family and friends. The east wing could easily be converted into a suite for family or rental income. A generously sized, permit-built shop (2011) featuring three spacious bays, including one with an over-height door for your RV. Outbuildings include a former 4-stall barn with paddock areas, and there is an open area for a year-round riding ring with a drainage system in place. Floor plans available at Realtor.ca (id:51532)
Tags
| Property Summary |
|---|
| Building |
|---|
| Level | Rooms | Dimensions |
|---|---|---|
| Main level | Bathroom | 3-Piece |
| Laundry room | 10 ft x 10 ft | |
| Bathroom | 4-Piece | |
| Bathroom | 4-Piece | |
| Bedroom | 12 ft x 16 ft | |
| Bedroom | 11 ft x 12 ft | |
| Bedroom | 11 ft x 14 ft | |
| Primary Bedroom | 12 ft x 12 ft | |
| Family room | 14 ft x 20 ft | |
| Pantry | 4 ft x 5 ft | |
| Dining room | 13 ft x 15 ft | |
| Kitchen | 10 ft x 18 ft | |
| Living room | 15 ft x 20 ft | |
| Entrance | 8 ft x 9 ft | |
| Other | Workshop | 17 ft x 30 ft |
| Workshop | 41 ft x 41 ft |
| Features | |||||
|---|---|---|---|---|---|
| Acreage | Level lot | Park setting | |||
| Private setting | Partially cleared | Other | |||
| None | |||||








































































