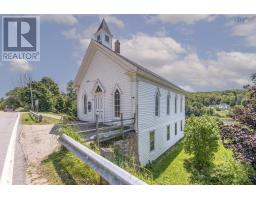1187 Middle Road, North Williamston, Nova Scotia, CA
Address: 1187 Middle Road, North Williamston, Nova Scotia
Summary Report Property
- MKT ID202419586
- Building TypeHouse
- Property TypeSingle Family
- StatusBuy
- Added14 weeks ago
- Bedrooms3
- Bathrooms1
- Area1828 sq. ft.
- DirectionNo Data
- Added On14 Aug 2024
Property Overview
Welcome to this charming farmhouse set on 20 acres of park-like grounds, featuring lush gardens, meandering paths leading to serene river frontage, and plenty of space for relaxation and recreation. The property includes a barn featuring 5 stalls with paddocks, offering ample room for animals, making it ideal for hobby farmers, homesteading and so much more. The farmhouse exudes character and charm, boasting 3+1 bedrooms, perfect for a growing family. Recent upgrades blend seamlessly with the home?s original features, including new hot water heater, updated heating sources, new flooring, insulated basement, new door and some new windows. A newly renovated bathroom adds a touch of modern comfort. Most of the heavy lifting on this property is already done, all that's left is for you to make it your own! Nestled in a tranquil country setting, this property offers the peace of rural life while being just minutes from all the amenities of Middleton. The backyard is filled with well producing gardens and fruit trees/bushes. This is a rare find, offering the perfect blend of rustic charm and modern convenience?truly a home you don't see every day! Book a showing with your agent of choice today! (id:51532)
Tags
| Property Summary |
|---|
| Building |
|---|
| Level | Rooms | Dimensions |
|---|---|---|
| Second level | Primary Bedroom | 16.10 x 13.4 |
| Bedroom | 12.7 x 11 | |
| Den | 8.4 x 8 | |
| Recreational, Games room | 12.2 x 19.2 | |
| Main level | Mud room | 11.10 x 1.5 |
| Kitchen | 16.9 x 10.5 | |
| Family room | 13.8 x 11.4 | |
| Bath (# pieces 1-6) | 5.2 x 6.5 | |
| Dining room | 12 x 12.3 | |
| Bedroom | 9.1 x 9.2 | |
| Living room | 13.8 x 13.3 |
| Features | |||||
|---|---|---|---|---|---|
| Treed | Level | Sump Pump | |||
| Garage | Detached Garage | Other | |||
| Dishwasher | Dryer | Washer | |||
| Freezer | Microwave | Heat Pump | |||





















































