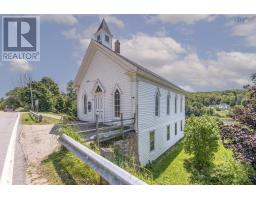1279 Middle Road, North Williamston, Nova Scotia, CA
Address: 1279 Middle Road, North Williamston, Nova Scotia
Summary Report Property
- MKT ID202417704
- Building TypeHouse
- Property TypeSingle Family
- StatusBuy
- Added14 weeks ago
- Bedrooms3
- Bathrooms1
- Area2500 sq. ft.
- DirectionNo Data
- Added On12 Aug 2024
Property Overview
Welcome to your new home! This charming 3-bedroom, 1-bathroom property is nestled on 4 acres in a quiet country setting, offering peace and privacy while being just minutes from Middleton's amenities. This home has undergone significant upgrades in recent years, making it move-in ready for its new owners. Enjoy the benefits of a newer septic system, metal roof, heat pump, and a beautifully remodeled kitchen?some of the many improvements that have been completed to ensure a worry-free living experience. Inside, you'll find a spacious open-concept kitchen and dining area, perfect for family meals and entertaining. Patio doors that lead to your XL deck overlooking the front yard and a cozy newly wett cerfiied woodstove. The family room on the lower level offers space for the whole family to enjoy! The large garage provides ample space for vehicles, storage, or a workshop. All the heavy lifting here is done, all that?s left is for you to move in! Don't miss out on this opportunity to own an updated home in a serene location. Schedule your viewing today! (id:51532)
Tags
| Property Summary |
|---|
| Building |
|---|
| Level | Rooms | Dimensions |
|---|---|---|
| Basement | Bedroom | 11.7 x 13.2 |
| Laundry room | 6.9 x 23 | |
| Recreational, Games room | 19.6 x 15.4 | |
| Utility room | 11.11 x 9.6 | |
| Main level | Bath (# pieces 1-6) | 10.1 x 14 |
| Bedroom | 10.1 x 7.10 | |
| Dining room | 9.7 x 20.9 | |
| Foyer | 7.2 x 7.9 | |
| Kitchen | 10.3 x 17 | |
| Primary Bedroom | 9.5 x 10.10 | |
| Other | WIC 6.7 x 74 |
| Features | |||||
|---|---|---|---|---|---|
| Treed | Level | Garage | |||
| Detached Garage | Gravel | Parking Space(s) | |||
| Oven | Dishwasher | Dryer | |||
| Washer | Microwave | Refrigerator | |||
| Walk out | Heat Pump | ||||







































