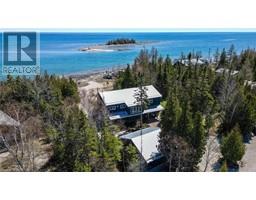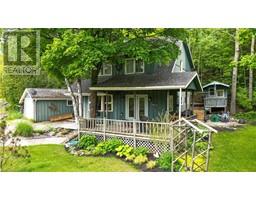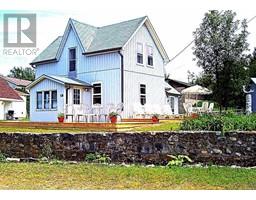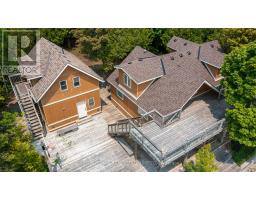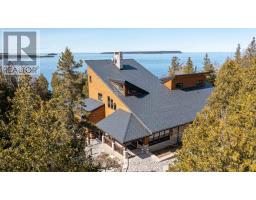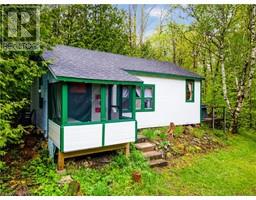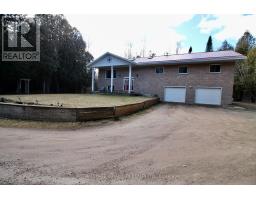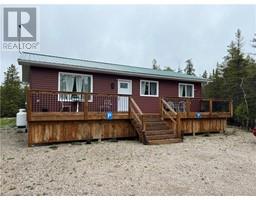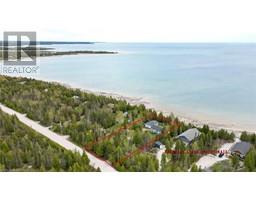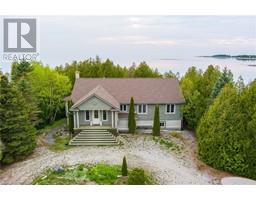123 PINE TREE HARBOUR Road Northern Bruce Peninsula, Northern Bruce Peninsula, Ontario, CA
Address: 123 PINE TREE HARBOUR Road, Northern Bruce Peninsula, Ontario
Summary Report Property
- MKT ID40609707
- Building TypeHouse
- Property TypeSingle Family
- StatusBuy
- Added12 weeks ago
- Bedrooms5
- Bathrooms2
- Area1625 sq. ft.
- DirectionNo Data
- Added On27 Aug 2024
Property Overview
On the tranquil shores of Pine Tree Harbour, this charming waterfront home set on .9 acres seamlessly combines timeless character with modern comforts. This 4-season, 1625 square foot home includes 3 bedrooms and 1 bath, ideal for both weekend getaways and year-round living plus a detached 32’ x 30’ garage/dry boathouse includes an additional 545 square feet of living space above, with two bedrooms, a three-piece bath and storage. The original cottage, with its exposed timbers and stone fireplace, preserves the Peninsula's rich heritage while offering a sense of rustic charm. Throughout the years, thoughtful additions have enhanced the home's appeal, including an additional bedroom, bathroom, and a kitchen featuring quartz countertops, and a spacious great room with soaring cathedral ceilings and expansive windows framing the views of the harbour. As you wander the property, you’ll find a meticulously maintained yard, pathways and a small garden. The approximately 230 feet of shoreline (there is a shore road allowance) is perfect for relaxing and enjoying the beautiful views. A sturdy crib dock offers direct water access for your boating pleasure. Pine Tree Harbour, is one of the few safe harbours with navigation aids in the area and the current owner has comfortably moored a 25-foot sailboat here. This home is offered turn-key, with almost everything you will need inside and out including a new kitchen stove. Just move in and enjoy! Whether savouring the views from your dock or exploring the waters of Lake Huron, this property offers the perfect blend of historic charm and contemporary living. (id:51532)
Tags
| Property Summary |
|---|
| Building |
|---|
| Land |
|---|
| Level | Rooms | Dimensions |
|---|---|---|
| Second level | 3pc Bathroom | 11'1'' x 5'4'' |
| Bedroom | 15'10'' x 14'5'' | |
| Bedroom | 16'0'' x 10'5'' | |
| Main level | Family room | 22'3'' x 13'11'' |
| 4pc Bathroom | 11'1'' x 5'0'' | |
| Bedroom | 13'3'' x 11'6'' | |
| Bedroom | 12'2'' x 11'6'' | |
| Bedroom | 12'4'' x 11'5'' | |
| Kitchen | 17'1'' x 9'10'' | |
| Great room | 29'1'' x 13'4'' |
| Features | |||||
|---|---|---|---|---|---|
| Cul-de-sac | Southern exposure | Visual exposure | |||
| Crushed stone driveway | Skylight | Country residential | |||
| Recreational | Detached Garage | Dishwasher | |||
| Dryer | Freezer | Microwave | |||
| Refrigerator | Stove | Washer | |||
| Hood Fan | Window Coverings | Garage door opener | |||
| None | |||||





















































