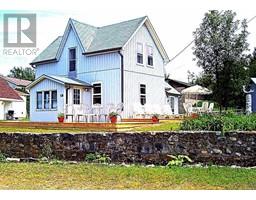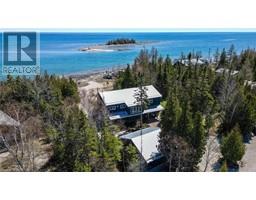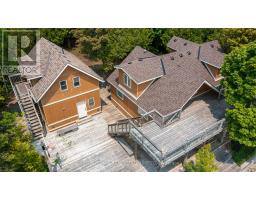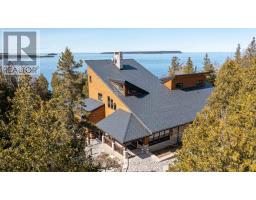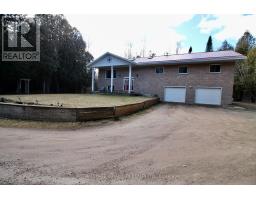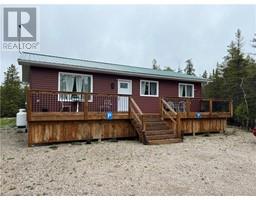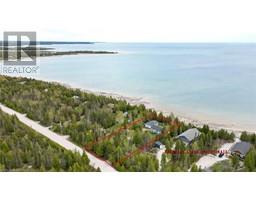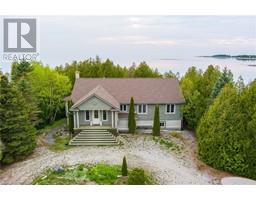6726 HIGHWAY 6 Northern Bruce Peninsula, Northern Bruce Peninsula, Ontario, CA
Address: 6726 HIGHWAY 6, Northern Bruce Peninsula, Ontario
Summary Report Property
- MKT ID40593870
- Building TypeHouse
- Property TypeSingle Family
- StatusBuy
- Added22 weeks ago
- Bedrooms2
- Bathrooms1
- Area525 sq. ft.
- DirectionNo Data
- Added On16 Jun 2024
Property Overview
Charming cabin nestled among trees on a 1+ acre lot just outside of Tobermory. Sunny Ridge Cottage comes fully furnished with two bedrooms featuring peaceful views from all windows, kitchen and living/dining room. Kitchen features propane range, fridge and dry sink. Bathroom has a portable chemical toilet and wash basin with classic privy out back. Sweet rock garden and beautiful mixed growth forest surround this rare gem. Situated on Highway 6, minutes from town of Tobermory and Bruce Peninsula National Park. Enjoy complete privacy and wilderness with year round access. Fire pit, picnic table, wood shed, 10x10 bunkie/toolshed. Large cleared area suitable for your favourite outdoor games or a garden. New flooring throughout 2022; New shingles 2022; Foundation upgraded 2022; Electrical panel (100A) and wiring fully updated 2022; Exterior painted 2022. Enjoy the advantage of a turn-key property where all furnishings, linens, dishes, utensils, games and activities are included. (id:51532)
Tags
| Property Summary |
|---|
| Building |
|---|
| Land |
|---|
| Level | Rooms | Dimensions |
|---|---|---|
| Main level | Primary Bedroom | 11'5'' x 7'5'' |
| 2pc Bathroom | 7'3'' x 3'8'' | |
| Kitchen | 9'4'' x 9'4'' | |
| Bedroom | 11'8'' x 7'4'' | |
| Living room/Dining room | 17'5'' x 9'4'' |
| Features | |||||
|---|---|---|---|---|---|
| Southern exposure | Crushed stone driveway | Country residential | |||
| Range - Gas | Gas stove(s) | Window Coverings | |||
| None | |||||






















































