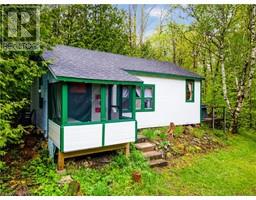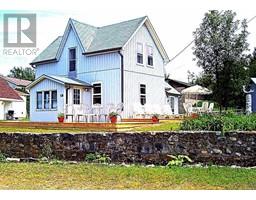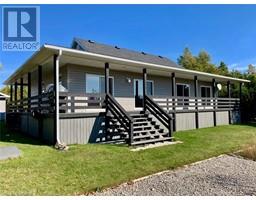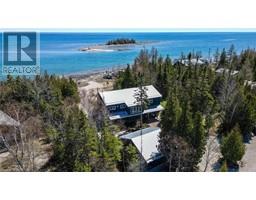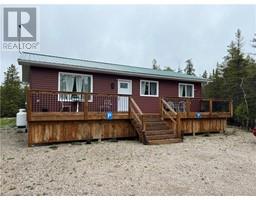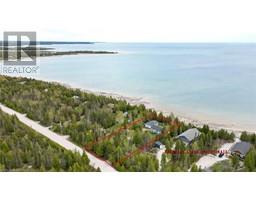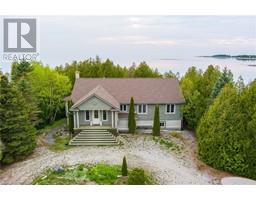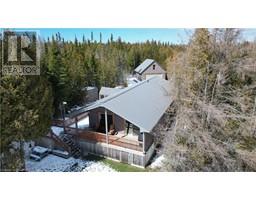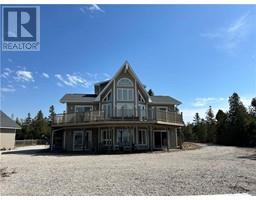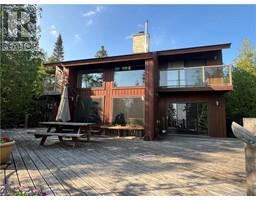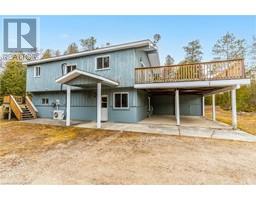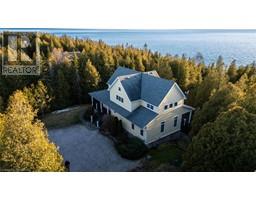39 WHIPPOORWILL Road Northern Bruce Peninsula, Northern Bruce Peninsula, Ontario, CA
Address: 39 WHIPPOORWILL Road, Northern Bruce Peninsula, Ontario
Summary Report Property
- MKT ID40561916
- Building TypeHouse
- Property TypeSingle Family
- StatusBuy
- Added2 weeks ago
- Bedrooms3
- Bathrooms3
- Area2243 sq. ft.
- DirectionNo Data
- Added On16 Jun 2024
Property Overview
This year-round 3 bedrooms/2.5 baths home/cottage offers excellent rental potential with a great layout for a family home or retirement! Inside the foyer, you are greeted with an open concept living space, high cathedral ceilings and large windows. Perfect for entertaining! Spacious kitchen with SS appliances, slow close drawers & under-cabinet lighting. Main level master suite offers a 4PC ensuite & walk-in closet! The upper level loft is a nice spot to sit and relax or perfect for a home office. 2 large bedrooms + 3PC bath on upper level. BONUS! The 700+sq.ft. unfinished basement waiting for you as secondary living space, theatre, office or man cave. All furniture and furnishings are included, making it ready-to-use. Very well maintained home built in 2016, it still feels like new! Low maintenance exterior with vinyl siding, plus you'll love the covered back deck to enjoy rain or shine! BBQs await! Well treed for privacy at the back, and located on a year-round municipal roadway. Enjoy the seasonal water views! Close to Lion's Head, the Bruce Trail & public beaches! (id:51532)
Tags
| Property Summary |
|---|
| Building |
|---|
| Land |
|---|
| Level | Rooms | Dimensions |
|---|---|---|
| Second level | Bedroom | 13'3'' x 8'4'' |
| Bedroom | 11'11'' x 10'3'' | |
| Loft | 13'10'' x 12'10'' | |
| 3pc Bathroom | 11'7'' x 6'10'' | |
| 2pc Bathroom | 7'2'' x 4'4'' | |
| Lower level | Utility room | 12'7'' x 8'6'' |
| Bonus Room | 19'10'' x 12'10'' | |
| Recreation room | 31'5'' x 12'11'' | |
| Main level | Bonus Room | 6'6'' x 4'3'' |
| 4pc Bathroom | 10'7'' x 6'6'' | |
| Primary Bedroom | 13'6'' x 13'4'' | |
| Kitchen | 17'5'' x 12'3'' | |
| Living room | 15'6'' x 13'10'' |
| Features | |||||
|---|---|---|---|---|---|
| Crushed stone driveway | Country residential | Recreational | |||
| Sump Pump | Dishwasher | Dryer | |||
| Microwave | Refrigerator | Stove | |||
| Washer | Window Coverings | None | |||

















































