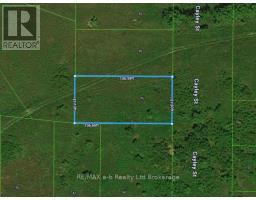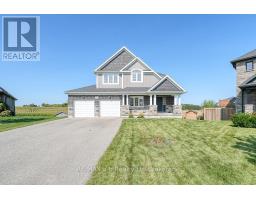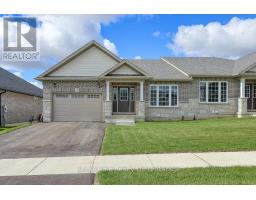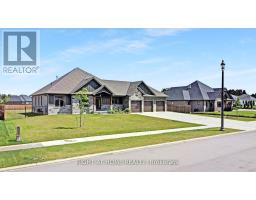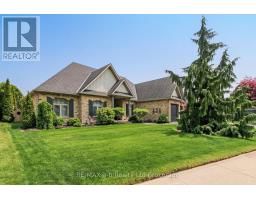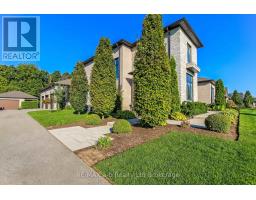23 AUGUST CRESCENT, Norwich (Otterville), Ontario, CA
Address: 23 AUGUST CRESCENT, Norwich (Otterville), Ontario
Summary Report Property
- MKT IDX12146418
- Building TypeHouse
- Property TypeSingle Family
- StatusBuy
- Added8 weeks ago
- Bedrooms4
- Bathrooms4
- Area2000 sq. ft.
- DirectionNo Data
- Added On27 Aug 2025
Property Overview
Absolute perfection inside and out, welcome to 23 August Crescent in Otterville! A quiet Crescent of Executive homes in a quaint town, hosts this stunning ranch with beautiful stone detail, indoor parking for up to 4 vehicles and a luxurious dream backyard. The lavish backyard is fully fenced with iron for expansive views with fields beyond, an in-ground heated salt-water pool with coordinating Timber cabana featuring a stunning wood burning fireplace, as well as a beautiful covered rear porch with timber accents this backyard is an entertainers dream. There is extensive hardscape, lush landscaping with accent lighting and mature trees creating a scenic view from every window. This quality built home has been impeccably cared for with approximately 3,500 sq.ft. of total finished living space, offering 4 bedrooms, 3.5 bathrooms and excellent space for entertaining, an custom kitchen with walk-in pantry, quartz countertops and a stunning gas fireplace. The basement features a second entrance, ideal for an in-law suite, it has a kitchenette/ bar, large open space suitable for games area and family room, an office space, plus the 2 lower level bedrooms and full bathroom. The property is .7 of an acre, the huge attached garage has a finished loft currently used as a recroom. The home features a security system, stand-by generator, it is on Municipal water but also has a drilled well for outdoor watering and sprinkler system. Make 23 August Crescent in Otterville your dream come true. (id:51532)
Tags
| Property Summary |
|---|
| Building |
|---|
| Land |
|---|
| Level | Rooms | Dimensions |
|---|---|---|
| Basement | Recreational, Games room | 6.21 m x 5.63 m |
| Family room | 5.65 m x 5.85 m | |
| Bedroom 3 | 4.42 m x 3.6 m | |
| Bedroom 4 | 4.02 m x 4.41 m | |
| Main level | Living room | 4.87 m x 5.48 m |
| Dining room | 3.04 m x 3.4 m | |
| Eating area | 3.56 m x 3.81 m | |
| Laundry room | 2.59 m x 2.13 m | |
| Bedroom | 4.26 m x 4.02 m | |
| Bedroom 2 | 3.53 m x 3.1 m | |
| Upper Level | Loft | 4.87 m x 3.65 m |
| Features | |||||
|---|---|---|---|---|---|
| Lighting | Attached Garage | Garage | |||
| Water Heater | Water softener | Dishwasher | |||
| Stove | Refrigerator | Central air conditioning | |||
| Fireplace(s) | |||||
















































