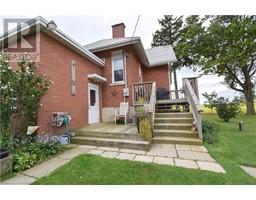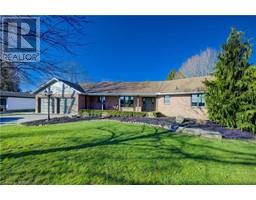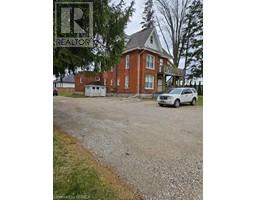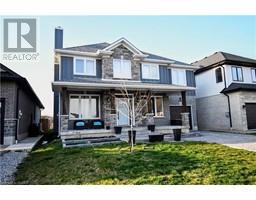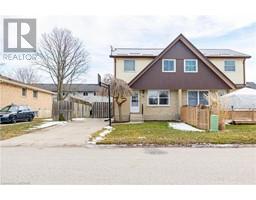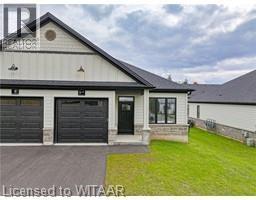290 POLDON Drive Norwich Town, Norwich, Ontario, CA
Address: 290 POLDON Drive, Norwich, Ontario
Summary Report Property
- MKT ID40605530
- Building TypeHouse
- Property TypeSingle Family
- StatusBuy
- Added2 weeks ago
- Bedrooms3
- Bathrooms3
- Area2145 sq. ft.
- DirectionNo Data
- Added On18 Jun 2024
Property Overview
Located in a high demand neighbourhood in the desired town of Norwich, this home offers over 2,000 square feet of living space. Built in 2018, this home includes many upgrades that make many of its features stand out. Upon arrival you will notice the double car garage with access to the back mudroom with a large closet space as well. Entering into the main floor you will find the open concept design with a beautiful granite kitchen with upgraded cherry cabinets and a large center island. The dining room and living room all in view with the perfect place to host friends and family. There is an additional space for a breakfast nook or informal dining space. There is also walkout access to your full fenced backyard. On the second floor you will find an additional space for movie night, sleepovers, entertainment, and more! This is the perfect place to customize to your own use. On the next floor you will find the bedrooms and family bath with the primary bedroom featuring a massive walk-in closet and large ensuite bathroom with a soaker tub and walk-in tiled shower. The laundry room is also included on the second floor which makes it convenient for you with every day laundry near the laundry room. Don't wait to make this home yours! Full information brochure available upon request. (id:51532)
Tags
| Property Summary |
|---|
| Building |
|---|
| Land |
|---|
| Level | Rooms | Dimensions |
|---|---|---|
| Second level | Full bathroom | 8'8'' x 9'10'' |
| Primary Bedroom | 12'2'' x 14'9'' | |
| 4pc Bathroom | 9'0'' x 4'11'' | |
| Bedroom | 11'11'' x 9'10'' | |
| Bedroom | 11'2'' x 11'10'' | |
| Laundry room | 7'0'' x 5'9'' | |
| Den | 14'9'' x 12'9'' | |
| Main level | Mud room | 7'1'' x 8'8'' |
| 2pc Bathroom | 6'8'' x 2'1'' | |
| Foyer | 11'1'' x 8'0'' | |
| Living room | 11'8'' x 12'8'' | |
| Dining room | 12'8'' x 12'10'' | |
| Eat in kitchen | 8'2'' x 24'3'' |
| Features | |||||
|---|---|---|---|---|---|
| Attached Garage | Dishwasher | Dryer | |||
| Refrigerator | Stove | Washer | |||
| Central air conditioning | |||||







































