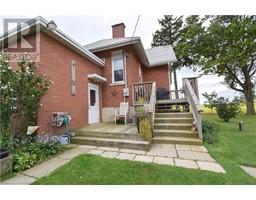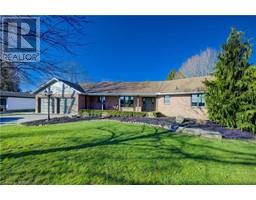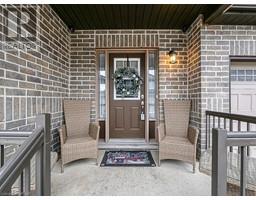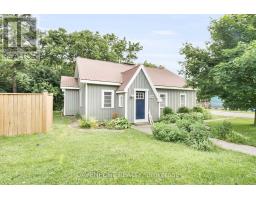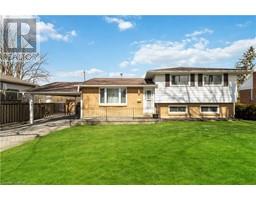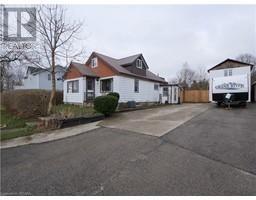297 WHITING Street Unit# 18 Ingersoll - South, Ingersoll, Ontario, CA
Address: 297 WHITING Street Unit# 18, Ingersoll, Ontario
Summary Report Property
- MKT ID40605274
- Building TypeHouse
- Property TypeSingle Family
- StatusBuy
- Added2 weeks ago
- Bedrooms2
- Bathrooms4
- Area1788 sq. ft.
- DirectionNo Data
- Added On18 Jun 2024
Property Overview
Introducing this newly built masterpiece in an upscale neighbourhood in Ingersoll. This home offers net-zero benefits with luxurious upgrades and finishes. Upon entrance you'll be welcomed into a wide foyer which ushers you into the heart of the home. At your dining and kitchen you will notice the large island with quartz countertops and a coffee nook off to the side. With ample cupboard space, and high-end stainless steel appliances, this kitchen is the chef's dream. The open family room is perfect for entertaining on relaxing evenings with a convenient walkout to your beautiful backyard. On the main floor you will find a laundry room with access to the garage and convenient built-in cabinets and folding area. The primary bedroom is featured on the main floor with large space and a large walk-in closet, as well as the private ensuite bathroom. On the second floor you will find the second bedroom and full bathroom. Included in the loft is a great space to be customized into your third bedroom, office space, sitting area, and more! Don't wait to make this home yours. Full information brochure available upon request. (id:51532)
Tags
| Property Summary |
|---|
| Building |
|---|
| Land |
|---|
| Level | Rooms | Dimensions |
|---|---|---|
| Second level | Loft | 13'11'' x 10'9'' |
| 4pc Bathroom | 8'4'' x 4'11'' | |
| Bedroom | 11'4'' x 10'0'' | |
| Basement | Utility room | 8'9'' x 8'3'' |
| 4pc Bathroom | 4'11'' x 10'6'' | |
| Den | 12'6'' x 29'2'' | |
| Recreation room | 15'4'' x 19'8'' | |
| Main level | Full bathroom | 11'6'' x 5'6'' |
| Primary Bedroom | 16'2'' x 13'0'' | |
| Laundry room | 5'6'' x 12'9'' | |
| Living room | 12'3'' x 13'11'' | |
| Eat in kitchen | 18'4'' x 13'11'' | |
| 2pc Bathroom | 5'10'' x 4'9'' | |
| Family room | 6'2'' x 10'0'' |
| Features | |||||
|---|---|---|---|---|---|
| Southern exposure | Attached Garage | Central air conditioning | |||














































