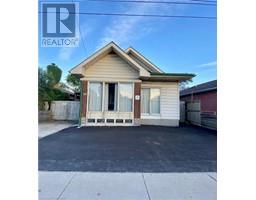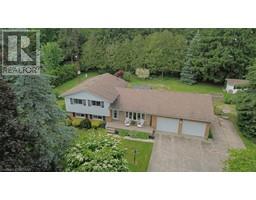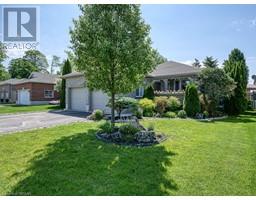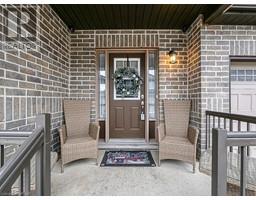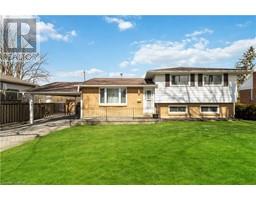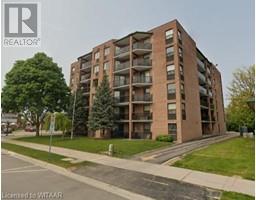161 KING HIRAM Street Ingersoll - North, Ingersoll, Ontario, CA
Address: 161 KING HIRAM Street, Ingersoll, Ontario
Summary Report Property
- MKT ID40552584
- Building TypeHouse
- Property TypeSingle Family
- StatusBuy
- Added1 weeks ago
- Bedrooms3
- Bathrooms2
- Area1366 sq. ft.
- DirectionNo Data
- Added On18 Jun 2024
Property Overview
Welcome to King Hiram! The front of the home offers a cozy sunroom to enjoy morning coffee or evening drinks. The bright & open kitchen/living area is great for family time or entertaining guests. The basement also offers a rec room/family room, a bonus room currently used as an office, a laundry room & a 3 piece bathroom. On the main level there is a 4 piece bathroom & 2 bedrooms with the primary bedroom having it's own floor on the upper level. The large primary bedroom has a balcony that has access to the backyard thanks to a beautiful twisting staircase. The fenced in backyard is a generous size & has an electric pond, a firepit, a garden shed, raspberry bushes & a pear tree! There is also the option to hook up a hot tub if you want to add to your backyard oasis in the future. The detached heated garage (gas heat) is the perfect addition for any hobbyist or car enthusiast. There is a garage door in the back that allows for easy access into the backyard. The best part about the garage is the loft! A fun hangout spot, a gaming room, additional storage or even an office area. The double wide private driveway provides ample parking for you & your guests or park your camper! There have been lots of recent upgrades throughout the property such as a new furnace (owned) in 2021, new lower kitchen cupboards (additional cupboard doors can be left for the buyers to add more cupboard space if needed), two new staircases, drywall, insulation, fresh paint, electrical, pot lights, backyard fence with a gate & more. Don't miss out on the opportunity to call this property home! (id:51532)
Tags
| Property Summary |
|---|
| Building |
|---|
| Land |
|---|
| Level | Rooms | Dimensions |
|---|---|---|
| Second level | Primary Bedroom | 14'4'' x 31'4'' |
| Basement | 3pc Bathroom | 8'0'' x 9'10'' |
| Office | 10'6'' x 10'1'' | |
| Recreation room | 10'10'' x 19'4'' | |
| Laundry room | 6'7'' x 5'10'' | |
| Utility room | 4'0'' x 17'10'' | |
| Main level | 4pc Bathroom | 9'4'' x 7'6'' |
| Bedroom | 11'10'' x 9'10'' | |
| Bedroom | 11'9'' x 9'5'' | |
| Sunroom | 13'0'' x 4'11'' | |
| Kitchen | 11'0'' x 12'9'' | |
| Living room | 11'1'' x 14'10'' |
| Features | |||||
|---|---|---|---|---|---|
| Southern exposure | Detached Garage | Dryer | |||
| Refrigerator | Washer | Gas stove(s) | |||
| Window Coverings | Central air conditioning | ||||





















































