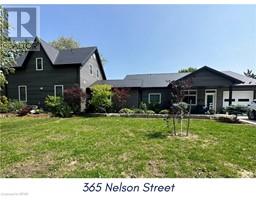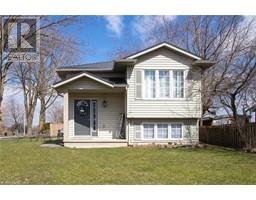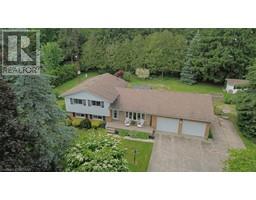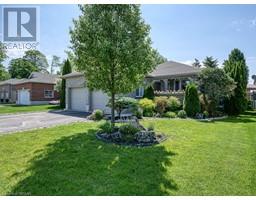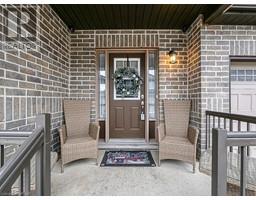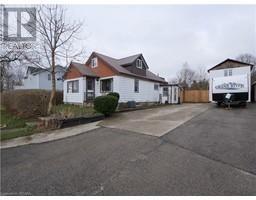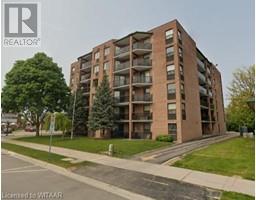59 CATHCART Street Ingersoll - North, Ingersoll, Ontario, CA
Address: 59 CATHCART Street, Ingersoll, Ontario
Summary Report Property
- MKT ID40556397
- Building TypeHouse
- Property TypeSingle Family
- StatusBuy
- Added1 weeks ago
- Bedrooms3
- Bathrooms2
- Area1612 sq. ft.
- DirectionNo Data
- Added On16 Jun 2024
Property Overview
Welcome to 59 Cathcart Street in Ingersoll, Ontario! This stunning side split home is a true gem, offering both comfort and style. With 3 bedrooms and 2 bathrooms, this property is perfect for families looking for spacious living. As you arrive, you'll be greeted by an interlocking brick driveway that adds a touch of elegance to the exterior. The back patio provides a serene space to relax and enjoy the outdoors. The highlight of the backyard is the fully fenced backyard with in-ground pool, which had a new liner installed just last year. Imagine spending warm summer days lounging by the pool, creating memories with loved ones. Inside, this home exudes a sense of pride and care. Immaculate condition is an understatement – every detail has been meticulously maintained. The layout of the side split design offers a unique and functional flow, providing both privacy and togetherness. Whether you're hosting a dinner party or enjoying a quiet family meal, the spacious dining area and well-appointed kitchen provide the perfect setting. The bedrooms offer a peaceful retreat, each boasting ample natural light and storage space. Located in the charming town of Ingersoll, this property offers the perfect blend of tranquility and convenience. With nearby amenities, schools, and parks just a stone's throw away, you'll have everything you need within reach. Don't miss out on the opportunity to call 59 Cathcart Street your new home. Contact your REALTOR® to schedule a viewing and experience the comfort and beauty this property has to offer. (id:51532)
Tags
| Property Summary |
|---|
| Building |
|---|
| Land |
|---|
| Level | Rooms | Dimensions |
|---|---|---|
| Second level | 4pc Bathroom | Measurements not available |
| Bedroom | 11'0'' x 10'2'' | |
| Primary Bedroom | 11'6'' x 10'10'' | |
| Basement | Storage | 18'4'' x 9'4'' |
| Laundry room | 18'4'' x 11'7'' | |
| Lower level | Games room | 11'8'' x 10'6'' |
| 2pc Bathroom | Measurements not available | |
| Recreation room | 19'5'' x 12'8'' | |
| Main level | Bedroom | 10'7'' x 8'10'' |
| Living room | 16'0'' x 13'1'' | |
| Dining room | 9'6'' x 12'3'' | |
| Kitchen | 10'2'' x 12'3'' |
| Features | |||||
|---|---|---|---|---|---|
| Carport | Dishwasher | Dryer | |||
| Refrigerator | Water softener | Washer | |||
| Central air conditioning | |||||




















































