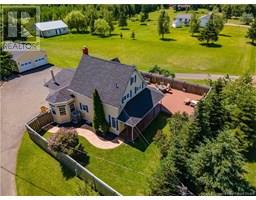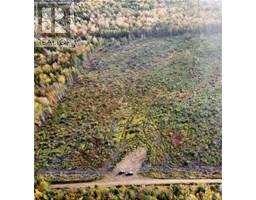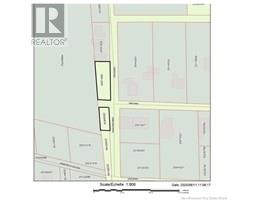3801 Route 115, Notre-Dame, New Brunswick, CA
Address: 3801 Route 115, Notre-Dame, New Brunswick
Summary Report Property
- MKT IDNB121196
- Building TypeHouse
- Property TypeSingle Family
- StatusBuy
- Added7 days ago
- Bedrooms4
- Bathrooms2
- Area2342 sq. ft.
- DirectionNo Data
- Added On14 Aug 2025
Property Overview
Beautifully updated family home on a landscaped, tree lined lot just over an acre, offering space and style with a quick 20 minute commute to all of Moncton's amenities. This 4 bedroom, 2 bath home has seen extensive renovations, including all new engineered hardwood flooring up and laminate flooring down, crisp kitchen cabinetry, quartz countertops, and a central island perfect for gathering. The kitchen also features brand new stainless steel appliances. Throughout the home, youll find updated light fixtures, fresh paint, and new exterior doors with modern hardware. A new mini split heat pump offers efficient year round heating and cooling, while the brand new roof provides peace of mind for years to come. Outside, enjoy a new deck, a huge detached double garage (28x33), and a paved double driveway ideal for multiple vehicles or hobby space. The home also comes equipped with a water softener and UV light filtration system for added peace of mind. The yard is beautifully landscaped with mature trees offering both charm and privacy. This home blends thoughtful updates with room for personalization. A few small finishing touches remain, giving new owners the opportunity to add their own style and make it truly feel like home. Whether you're looking for more space, a country feel with modern updates, or a property that offers both functionality and flexibility, this one checks all the boxes. Call your favourite REALTOR® to experience it in person! (id:51532)
Tags
| Property Summary |
|---|
| Building |
|---|
| Level | Rooms | Dimensions |
|---|---|---|
| Basement | Storage | 5'3'' x 4'5'' |
| Utility room | 8'1'' x 7'1'' | |
| 3pc Bathroom | 7'4'' x 6'10'' | |
| Bedroom | 9'4'' x 13'0'' | |
| Bedroom | 15'11'' x 12'9'' | |
| Living room | 14'11'' x 25'11'' | |
| Main level | Laundry room | 7'0'' x 10'8'' |
| 4pc Bathroom | 7'11'' x 12'9'' | |
| Bedroom | 9'1'' x 11'9'' | |
| Bedroom | 12'1'' x 12'9'' | |
| Living room | 15'3'' x 14'1'' | |
| Dining room | 7'10'' x 12'8'' | |
| Kitchen | 12'6'' x 12'8'' |
| Features | |||||
|---|---|---|---|---|---|
| Treed | Balcony/Deck/Patio | Detached Garage | |||
| Garage | Heat Pump | ||||























































