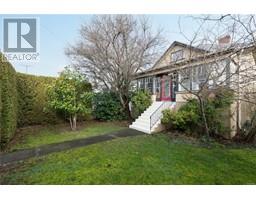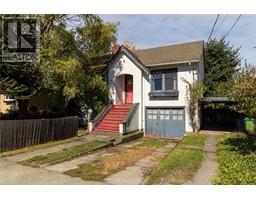2170 Fair St Henderson, Oak Bay, British Columbia, CA
Address: 2170 Fair St, Oak Bay, British Columbia
Summary Report Property
- MKT ID979914
- Building TypeHouse
- Property TypeSingle Family
- StatusBuy
- Added5 weeks ago
- Bedrooms4
- Bathrooms2
- Area2297 sq. ft.
- DirectionNo Data
- Added On05 Dec 2024
Property Overview
Welcome to this beautifully updated split-level home, perfectly situated in the centre of Oak Bay. This spacious and versatile property offers an ideal layout for families and professionals alike. The main floor features a bright, open-concept kitchen, separate dining, and living areas, complete with a cozy den and a large room that can serve as a bedroom or dedicated office space. Upstairs, you’ll find a serene primary bedroom with a private ensuite, plus two additional bedrooms and a charming play area - a wonderful space for quiet contemplation or children’s activities. The oversized double-car garage not only accommodates your vehicles but also provides ample room for a workshop or additional storage. Ideally located just minutes from the Oak Bay Recreation Centre, Oak Bay High, and an array of shopping options, this home offers both comfort and convenience in one of Oak Bay’s most desirable neighborhoods. Recent renovations include new flooring, windows, kitchen cabinets/appliances/countertop, floating electric fireplace with fan, bathrooms, LG washer and dryer, freshly painted interior and exterior, new hot water tank in 2024 and newer above ground oil tank. Don’t miss the chance to own a great turnkey family home! Immediate possession available! (id:51532)
Tags
| Property Summary |
|---|
| Building |
|---|
| Land |
|---|
| Level | Rooms | Dimensions |
|---|---|---|
| Second level | Laundry room | 11' x 9' |
| Bonus Room | 11' x 7' | |
| Bathroom | 4-Piece | |
| Third level | Attic (finished) | 29' x 9' |
| Storage | 6' x 5' | |
| Ensuite | 4-Piece | |
| Bedroom | 9' x 9' | |
| Bedroom | 11' x 12' | |
| Primary Bedroom | 17' x 15' | |
| Main level | Family room | 13' x 11' |
| Bedroom | 13' x 11' | |
| Kitchen | 13' x 10' | |
| Dining room | 15' x 9' | |
| Living room | 12' x 13' | |
| Entrance | 13' x 4' |
| Features | |||||
|---|---|---|---|---|---|
| Irregular lot size | None | ||||






























































