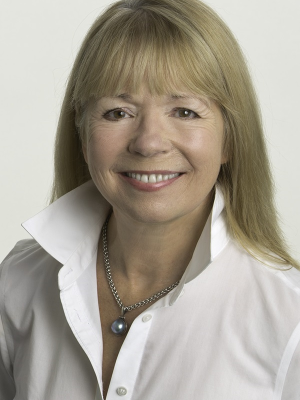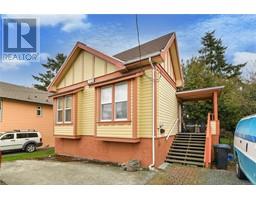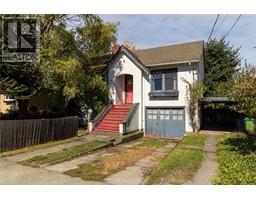3331 Woodburn Ave Henderson, Oak Bay, British Columbia, CA
Address: 3331 Woodburn Ave, Oak Bay, British Columbia
Summary Report Property
- MKT ID981024
- Building TypeHouse
- Property TypeSingle Family
- StatusBuy
- Added10 weeks ago
- Bedrooms4
- Bathrooms3
- Area3445 sq. ft.
- DirectionNo Data
- Added On11 Dec 2024
Property Overview
Situated in a sought-after, peaceful enclave of well-kept properties, this is the ideal home for family or retirees, with so much to offer. You are greeted by a unique, hand-crafted front door which leads to a tastefully decorated interior with numerous upgrades including a large primary bedroom with walk-in dressing room/closet and a spacious family room with high quality built-ins. Twin double doors lead to a sundeck overlooking one of the most beautiful gardens in Oak Bay. A multi-zone underground sprinkler system keeps everything fresh. This lovely home features oak floors, two gas fireplaces, cove ceilings, recessed lighting, and skylights. Enjoy patios, a large gazebo and a hot tub on a very private, level lot of nearly 18,000 square feet backing onto the tranquility of the Uplands Golf Course. BONUS Accessible Suite on the ground level with direct access to the garden and the Hot Tub. (id:51532)
Tags
| Property Summary |
|---|
| Building |
|---|
| Level | Rooms | Dimensions |
|---|---|---|
| Lower level | Storage | 7 ft x 7 ft |
| Storage | 5 ft x 8 ft | |
| Patio | 14 ft x 22 ft | |
| Patio | 29 ft x 9 ft | |
| Workshop | 21 ft x 8 ft | |
| Bedroom | 14' x 13' | |
| Bedroom | 17' x 15' | |
| Bathroom | 4-Piece | |
| Recreation room | 18 ft x 26 ft | |
| Main level | Entrance | 5 ft x 14 ft |
| Ensuite | 2-Piece | |
| Family room | 21 ft x 18 ft | |
| Bedroom | 10 ft x 12 ft | |
| Bathroom | 3-Piece | |
| Primary Bedroom | 12 ft x 21 ft | |
| Kitchen | 14 ft x 13 ft | |
| Dining room | 12 ft x 12 ft | |
| Living room | 21 ft x 14 ft | |
| Additional Accommodation | Kitchen | 10 ft x 7 ft |
| Features | |||||
|---|---|---|---|---|---|
| Cul-de-sac | Curb & gutter | Level lot | |||
| Park setting | Private setting | Other | |||
| Golf course/parkland | Rectangular | Central air conditioning | |||












































































































