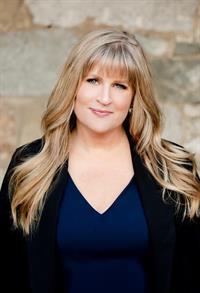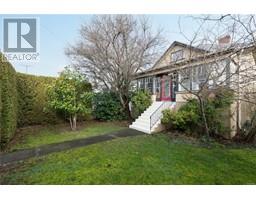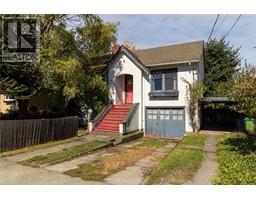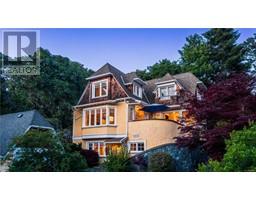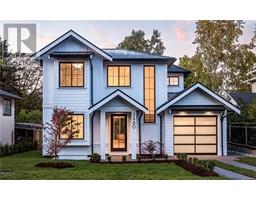2943 Henderson Rd Henderson, Oak Bay, British Columbia, CA
Address: 2943 Henderson Rd, Oak Bay, British Columbia
Summary Report Property
- MKT ID986228
- Building TypeHouse
- Property TypeSingle Family
- StatusBuy
- Added7 hours ago
- Bedrooms5
- Bathrooms3
- Area2707 sq. ft.
- DirectionNo Data
- Added On06 Feb 2025
Property Overview
Welcome to this beautiful 5-bedroom, 3-bathroom family home nestled in a charming Oak Bay neighborhood. The bright and spacious main floor boasts an open-concept kitchen with high-end appliances, seamlessly flowing into the dining and living areas. French doors off the kitchen lead to a deck that overlooks a beautiful, private backyard oasis. This stunning outdoor space features a gas fire pit, heat lamp, and multiple decks perfect for lounging, entertaining or the kids to play. As well, there is a fully finished office space offering tranquility and privacy, surrounded by the lush backyard. On the main floor, you'll also find two generous bedrooms, including the primary suite, with walk-in closet and a luxurious 4-piece ensuite. The lower level is home to two more bedrooms and a large recreation room, along with a completely separate 1-bedroom, 1-bath in-law suite with its own laundry and private entrance. This exceptional home is conveniently located near schools, shopping, beaches and parks. (id:51532)
Tags
| Property Summary |
|---|
| Building |
|---|
| Level | Rooms | Dimensions |
|---|---|---|
| Lower level | Entrance | 6'7 x 3'5 |
| Utility room | 7'5 x 4'2 | |
| Storage | 7'3 x 10'1 | |
| Bedroom | 7'1 x 10'9 | |
| Office | 9'5 x 9'5 | |
| Bathroom | 3-Piece | |
| Mud room | 5'0 x 8'0 | |
| Kitchen | 9'4 x 7'8 | |
| Entrance | 5'3 x 10'6 | |
| Bedroom | 10'10 x 11'8 | |
| Bedroom | 11'0 x 11'2 | |
| Recreation room | 19'0 x 11'7 | |
| Main level | Storage | 11'6 x 9'0 |
| Patio | 18'7 x 11'0 | |
| Bathroom | 4-Piece | |
| Bedroom | 12'0 x 13'10 | |
| Ensuite | 3-Piece | |
| Primary Bedroom | 15'1 x 12'0 | |
| Kitchen | 9'3 x 15'9 | |
| Dining room | 12'0 x 13'10 | |
| Living room | 12'6 x 10'8 | |
| Entrance | 8'6 x 7'8 | |
| Additional Accommodation | Living room | 8'6 x 13'6 |
| Features | |||||
|---|---|---|---|---|---|
| Central location | Other | Stall | |||
| None | |||||


































