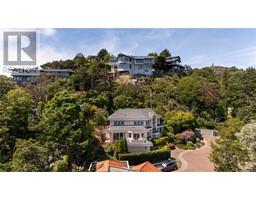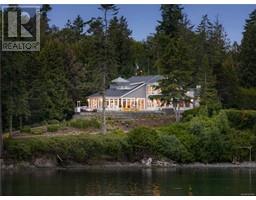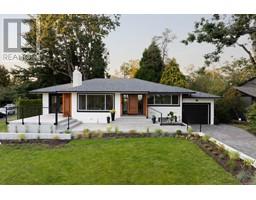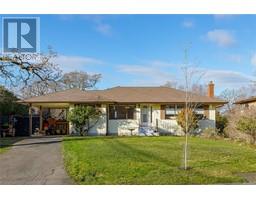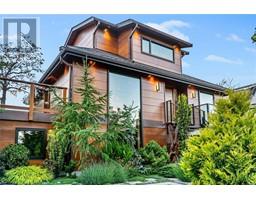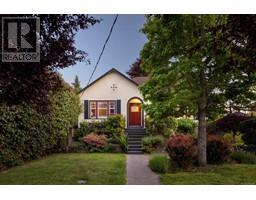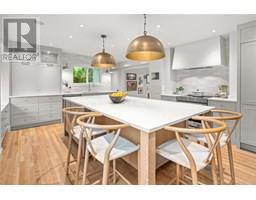3255 Norfolk Rd Uplands, Oak Bay, British Columbia, CA
Address: 3255 Norfolk Rd, Oak Bay, British Columbia
Summary Report Property
- MKT ID995116
- Building TypeHouse
- Property TypeSingle Family
- StatusBuy
- Added9 weeks ago
- Bedrooms5
- Bathrooms5
- Area4967 sq. ft.
- DirectionNo Data
- Added On15 Apr 2025
Property Overview
Perched among majestic Garry Oaks in Oak Bay’s prestigious Uplands, 3255 Norfolk Road is a design-forward residence blending West Coast architecture with exceptional craftsmanship. Built by Method Built Homes & designed by Russell Treloar, this home offers elegant single-level living with separation between the primary suite & secondary bedrooms for privacy & function. Thoughtful grade integration allows the landscape to flow seamlessly indoors, with each window framing natural vistas. The chef’s kitchen, outfitted with dual islands & La Cornue, Wolf & Sub-Zero appliances, is a showpiece of luxury & utility. Beyond its beauty, this home surpasses Step Code 3 energy standards, showcasing a quality of construction rarely seen. With over 4,900 sqft of finished space, including a private lower-level suite & expansive decks, this residence is both a retreat & a testament to intelligent design. From the oak-adorned outdoor living spaces to the hidden solid construction, every detail reflects unparalleled quality. (id:51532)
Tags
| Property Summary |
|---|
| Building |
|---|
| Land |
|---|
| Level | Rooms | Dimensions |
|---|---|---|
| Lower level | Laundry room | 5' x 11' |
| Utility room | 12' x 12' | |
| Other | 10' x 8' | |
| Other | 9' x 10' | |
| Storage | 15' x 6' | |
| Family room | 23' x 11' | |
| Bathroom | 3-Piece | |
| Bedroom | 15' x 14' | |
| Main level | Laundry room | 16' x 9' |
| Bathroom | 2-Piece | |
| Ensuite | 5-Piece | |
| Primary Bedroom | 16' x 17' | |
| Dining room | 16' x 12' | |
| Living room | 19' x 20' | |
| Kitchen | 16' x 19' | |
| Balcony | 9' x 4' | |
| Bathroom | 5-Piece | |
| Bedroom | 10' x 16' | |
| Bedroom | 15' x 13' | |
| Entrance | 9' x 9' | |
| Additional Accommodation | Dining room | 12' x 9' |
| Kitchen | 14' x 13' | |
| Living room | 14' x 10' | |
| Bathroom | X | |
| Bedroom | 11' x 10' |
| Features | |||||
|---|---|---|---|---|---|
| Private setting | Sloping | Other | |||
| Rectangular | Fully air conditioned | ||||







































































