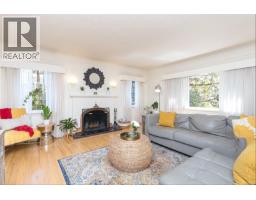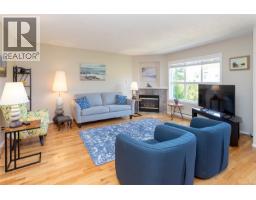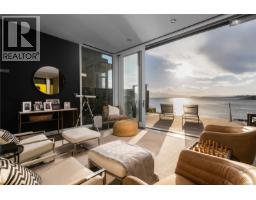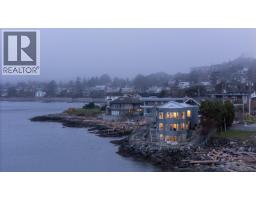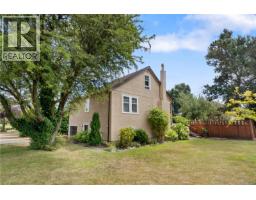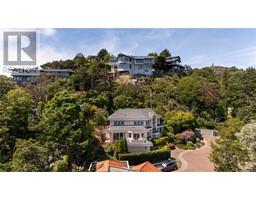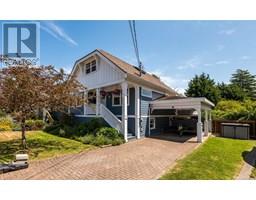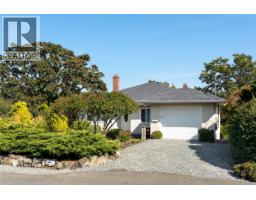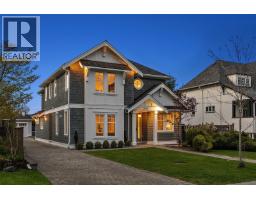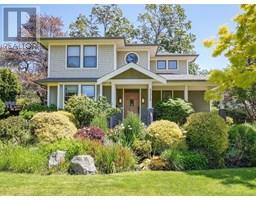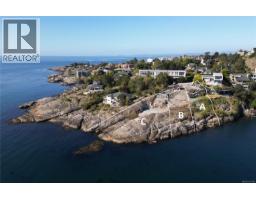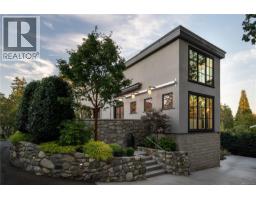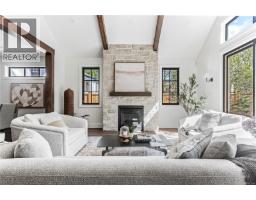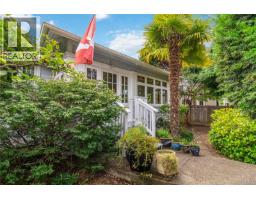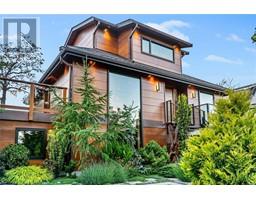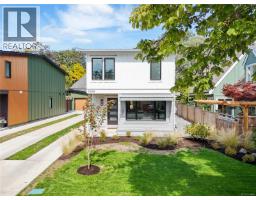408 2119 Oak Bay Ave The Huntsman, Oak Bay, British Columbia, CA
Address: 408 2119 Oak Bay Ave, Oak Bay, British Columbia
Summary Report Property
- MKT ID1015404
- Building TypeApartment
- Property TypeSingle Family
- StatusBuy
- Added5 days ago
- Bedrooms2
- Bathrooms2
- Area1473 sq. ft.
- DirectionNo Data
- Added On03 Oct 2025
Property Overview
Spacious and beautifully updated, this top floor, bright 2-bedroom / 2 full bathroom plus den condo on Oak Bay Avenue offers the largest floor plan in this sought-after steel & concrete building called “The Huntsman”. Enjoy a bright, flow-through living/dining area with a stone fireplace, 2 balconies (on the quiet side of the building), and a stunningly renovated gourmet kitchen with abundant counter space and cabinetry. The primary bedroom, which has been freshly painted, features a luxurious ensuite with a walk in shower, and there's also in-suite laundry for convenience. This quiet, well-maintained building includes gorgeous gardens, 2 guest suites, a lounge and library, secure underground parking, a workshop, and generously sized storage lockers. Located steps from Oak Bay Village, you'll enjoy walkable access to shops, dining, banking, and transit—making car-free living a breeze. A rare and remarkable offering in an exceptional neighbourhood. (id:51532)
Tags
| Property Summary |
|---|
| Building |
|---|
| Level | Rooms | Dimensions |
|---|---|---|
| Main level | Balcony | 27 ft x 8 ft |
| Bathroom | 3-Piece | |
| Bedroom | 11 ft x 12 ft | |
| Ensuite | 3-Piece | |
| Primary Bedroom | 19 ft x 13 ft | |
| Den | 12 ft x 17 ft | |
| Kitchen | 17 ft x 9 ft | |
| Dining room | 12 ft x 18 ft | |
| Living room | 15 ft x 20 ft | |
| Entrance | 12 ft x 17 ft |
| Features | |||||
|---|---|---|---|---|---|
| Central location | Other | Underground | |||
| None | |||||













































