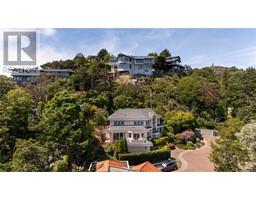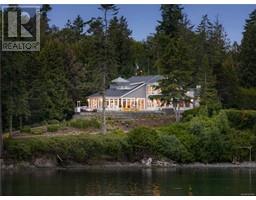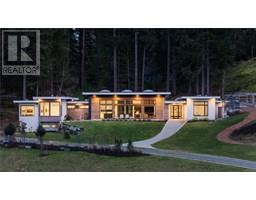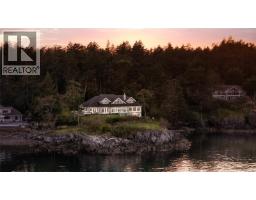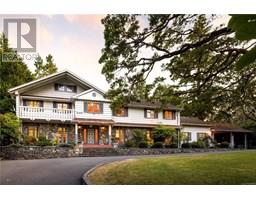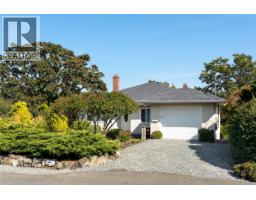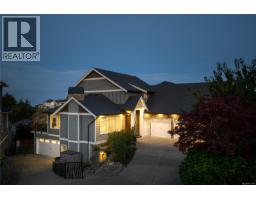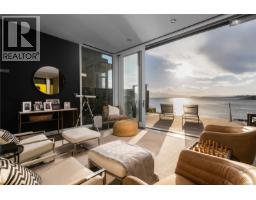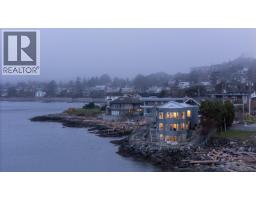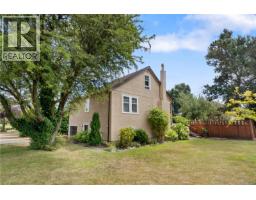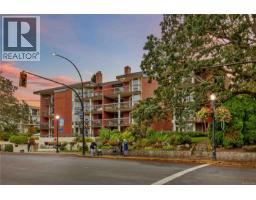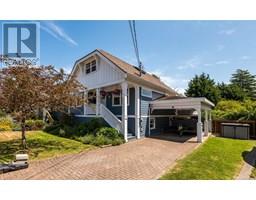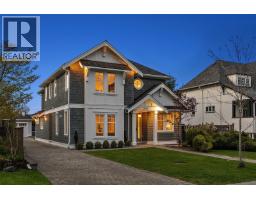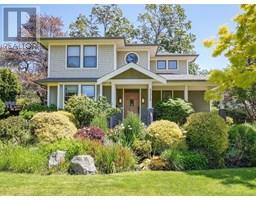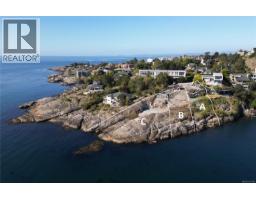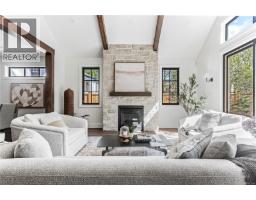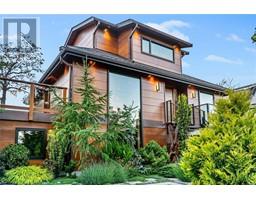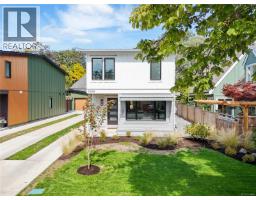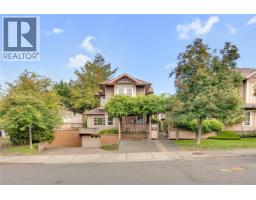2175 Granite St South Oak Bay, Oak Bay, British Columbia, CA
Address: 2175 Granite St, Oak Bay, British Columbia
Summary Report Property
- MKT ID1012535
- Building TypeHouse
- Property TypeSingle Family
- StatusBuy
- Added4 days ago
- Bedrooms3
- Bathrooms4
- Area2577 sq. ft.
- DirectionNo Data
- Added On02 Oct 2025
Property Overview
Situated in the heart of Oak Bay, 2175 Granite presents over 2,500 sqft of elegantly reimagined living space across 3 levels. Meticulously renovated in 2022, this 3BD 4BA home harmonizes modern systems w/ timeless luxury. The open-concept main floor framed by expansive Loewen wood windows & west-facing French doors invites abundant natural light & fresh air. Rich hardwood floors w/ radiant in-floor hydronic heating & a gas fireplace ensure year-round comfort. The gourmet kitchen, appointed with a Fisher & Paykel refrigerator, Wolf oven and induction cooktop and large pantry, is ideal for the culinary enthusiast. Upstairs, the serene primary suite offers a 5-piece ensuite, large WIC & tranquil tree-top views, accompanied by a second bedroom w/ 3pc ensuite. The lower level media room featuring Bose surround sound system is perfect for entertaining or a relaxing evening in. Minutes away from beaches, parks, schools, this is a rare opportunity in today's market. (id:51532)
Tags
| Property Summary |
|---|
| Building |
|---|
| Land |
|---|
| Level | Rooms | Dimensions |
|---|---|---|
| Second level | Ensuite | 5-Piece |
| Bedroom | 10 ft x 14 ft | |
| Ensuite | 3-Piece | |
| Primary Bedroom | 17 ft x 14 ft | |
| Lower level | Patio | 16 ft x 21 ft |
| Bathroom | 2-Piece | |
| Office | 6 ft x 10 ft | |
| Media | 16 ft x 13 ft | |
| Entrance | 5 ft x 13 ft | |
| Main level | Living room | 15 ft x 14 ft |
| Dining room | 12 ft x 14 ft | |
| Kitchen | 9 ft x 10 ft | |
| Pantry | 5 ft x 14 ft | |
| Bedroom | 10 ft x 14 ft | |
| Bathroom | 2-Piece | |
| Patio | 16 ft x 9 ft | |
| Patio | 17 ft x 5 ft | |
| Patio | 25 ft x 20 ft | |
| Patio | 11 ft x 8 ft | |
| Patio | 14 ft x 9 ft |
| Features | |||||
|---|---|---|---|---|---|
| Central location | Private setting | Other | |||
| Rectangular | Marine Oriented | See Remarks | |||
































































