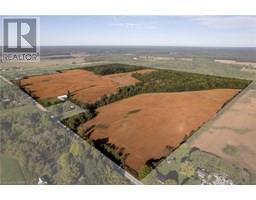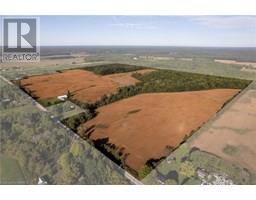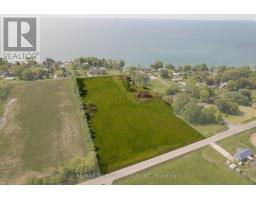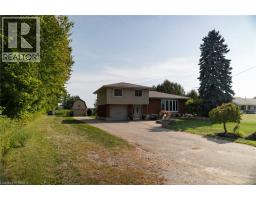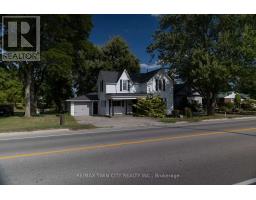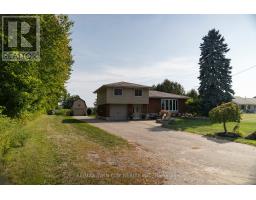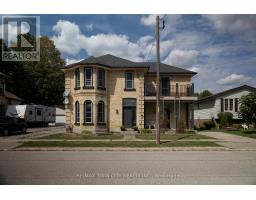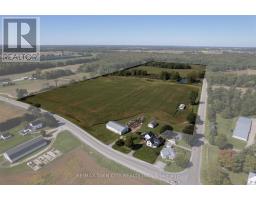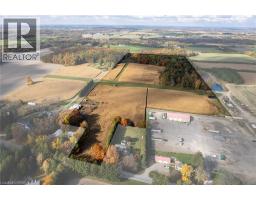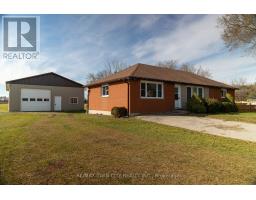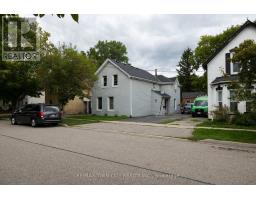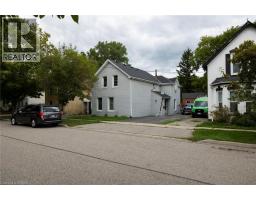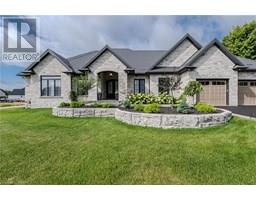6 BANNISTER Street 2118 - Oakland, Oakland, Ontario, CA
Address: 6 BANNISTER Street, Oakland, Ontario
Summary Report Property
- MKT ID40754681
- Building TypeHouse
- Property TypeSingle Family
- StatusBuy
- Added6 weeks ago
- Bedrooms3
- Bathrooms3
- Area1947 sq. ft.
- DirectionNo Data
- Added On21 Oct 2025
Property Overview
Escape to the country! Welcome to this lovely, family friendly 3-bedroom, 2.5 bathroom home sitting on a half acre+ lot. Functional main level, with the bright and airy kitchen/dinette/living room with large windows overlooking the spacious back yard deck. Take a moment to admire the show piece gas fireplace located in the living room. A spacious family room, main floor laundry and 2-piece bathroom round out the main level. On the upper level there are three generous sized bedrooms, a gorgeous ensuite bathroom and another full 4-piece bathroom. Downstairs, the basement is full and awaiting your finishing touches. The oversized double car attached garage with inside entry is super handy, and multiple vehicle driveway can even accommodate an rv, boat or large trailer. Large, mostly fenced back yard with mature tree lined perimeter to keep the kids or dogs contained. Recent big tickets items replaced, include the metal roof and new vinyl siding (2017), new furnace and air conditioner (2019). Come to the countryside and breath in the clean air and have peace of mind knowing you are in a safe, small town with lovely neighbours. Located on a quiet street and only 15 mins to Branford or 20 mins to Simcoe, so commuting is simple and pleasurable. Book your private viewing today before this opportunity passes you by! (id:51532)
Tags
| Property Summary |
|---|
| Building |
|---|
| Land |
|---|
| Level | Rooms | Dimensions |
|---|---|---|
| Second level | Bedroom | 11'10'' x 11'7'' |
| Bedroom | 11'4'' x 17'0'' | |
| 4pc Bathroom | 11'3'' x 10'5'' | |
| Primary Bedroom | 13'2'' x 14'9'' | |
| 5pc Bathroom | Measurements not available | |
| Main level | Foyer | 7'10'' x 9'1'' |
| Laundry room | 5'4'' x 5'2'' | |
| 2pc Bathroom | Measurements not available | |
| Living room | 15'8'' x 15'10'' | |
| Family room | 11'10'' x 24'7'' | |
| Kitchen | 10'5'' x 10'8'' |
| Features | |||||
|---|---|---|---|---|---|
| Country residential | Automatic Garage Door Opener | Attached Garage | |||
| Central Vacuum | Dishwasher | Dryer | |||
| Refrigerator | Stove | Water softener | |||
| Washer | Hood Fan | Hot Tub | |||
| Central air conditioning | |||||



























