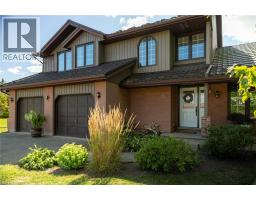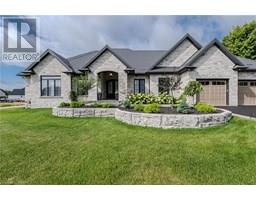9 BANNISTER Street 2118 - Oakland, Oakland, Ontario, CA
Address: 9 BANNISTER Street, Oakland, Ontario
3 Beds2 Baths2071 sqftStatus: Buy Views : 528
Price
$739,500
Summary Report Property
- MKT ID40770545
- Building TypeHouse
- Property TypeSingle Family
- StatusBuy
- Added1 weeks ago
- Bedrooms3
- Bathrooms2
- Area2071 sq. ft.
- DirectionNo Data
- Added On10 Oct 2025
Property Overview
This home is freshly painted with new laminate flooring and carpet in recreation room. Move-in ready. Excellent country escape. 200 amp. service breakers. Large bonus room. Oversize 2 car attached garage and a 20 x 12 shed/workshop. Huge rec room with airtight woodstove to keep one warm during cold winter nights. Rec room and 4th bedroom in basement have brand new carpeting. Asphalt and gravel driveway will accommodate 8 cars. So, lots of parking for guests. The basement bedroom could also function as an office. Book your private showing so you don't miss the opportunity to call this affordable property your home. (id:51532)
Tags
| Property Summary |
|---|
Property Type
Single Family
Building Type
House
Storeys
1
Square Footage
2071 sqft
Subdivision Name
2118 - Oakland
Title
Freehold
Land Size
0.56 ac|1/2 - 1.99 acres
Parking Type
Attached Garage
| Building |
|---|
Bedrooms
Above Grade
3
Bathrooms
Total
3
Interior Features
Appliances Included
Dryer, Freezer, Refrigerator, Stove, Wet Bar, Washer, Hood Fan, Garage door opener
Basement Type
Full (Partially finished)
Building Features
Features
Wet bar, Paved driveway, Crushed stone driveway, Country residential, Automatic Garage Door Opener
Style
Detached
Architecture Style
Raised bungalow
Square Footage
2071 sqft
Rental Equipment
None
Fire Protection
Smoke Detectors
Structures
Workshop, Shed
Heating & Cooling
Cooling
Central air conditioning
Heating Type
Forced air
Utilities
Utility Type
Cable(Available),Electricity(Available),Natural Gas(Available),Telephone(Available)
Utility Sewer
Septic System
Water
Drilled Well
Exterior Features
Exterior Finish
Brick Veneer, Vinyl siding
Neighbourhood Features
Community Features
Quiet Area, School Bus
Parking
Parking Type
Attached Garage
Total Parking Spaces
8
| Land |
|---|
Lot Features
Fencing
Partially fenced
Other Property Information
Zoning Description
R1
| Level | Rooms | Dimensions |
|---|---|---|
| Basement | 3pc Bathroom | Measurements not available |
| Other | 12'7'' x 10'7'' | |
| Recreation room | 23'0'' x 12'10'' | |
| Main level | Bonus Room | 15'7'' x 21'10'' |
| Mud room | 6'2'' x 10'9'' | |
| Bedroom | 12'6'' x 9'8'' | |
| Bedroom | 10'8'' x 9'0'' | |
| 4pc Bathroom | Measurements not available | |
| Primary Bedroom | 14'0'' x 11'6'' | |
| Eat in kitchen | 13'0'' x 8'2'' | |
| Dining room | 11'0'' x 10'6'' | |
| Living room | 17'0'' x 12'6'' |
| Features | |||||
|---|---|---|---|---|---|
| Wet bar | Paved driveway | Crushed stone driveway | |||
| Country residential | Automatic Garage Door Opener | Attached Garage | |||
| Dryer | Freezer | Refrigerator | |||
| Stove | Wet Bar | Washer | |||
| Hood Fan | Garage door opener | Central air conditioning | |||





















































