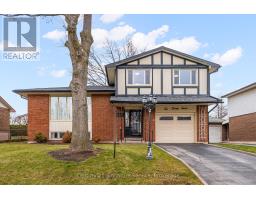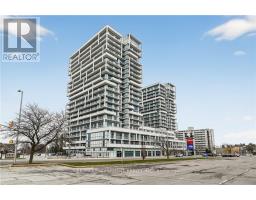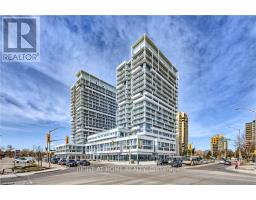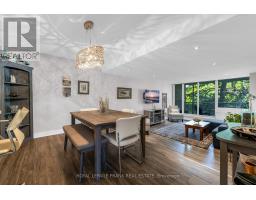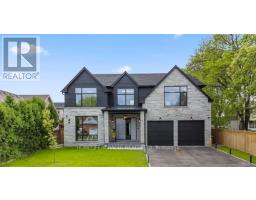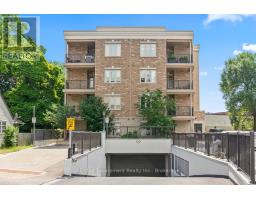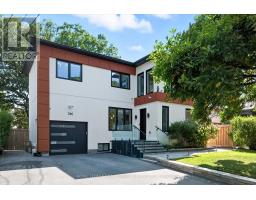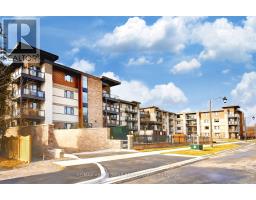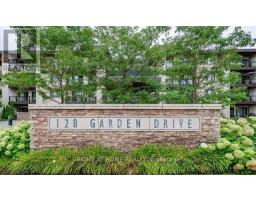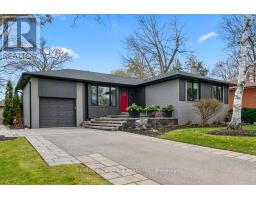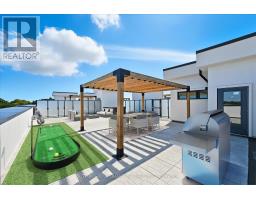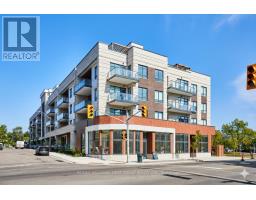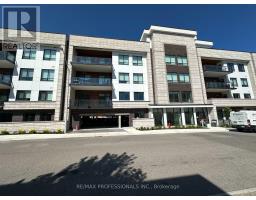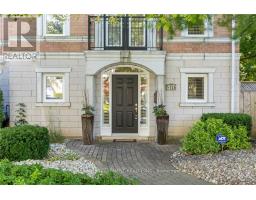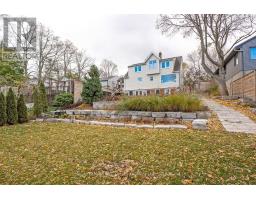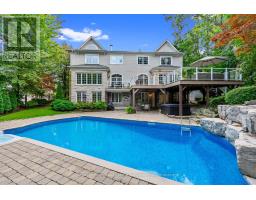81 BRANT STREET, Oakville (CO Central), Ontario, CA
Address: 81 BRANT STREET, Oakville (CO Central), Ontario
Summary Report Property
- MKT IDW12527804
- Building TypeRow / Townhouse
- Property TypeSingle Family
- StatusBuy
- Added3 weeks ago
- Bedrooms3
- Bathrooms4
- Area1500 sq. ft.
- DirectionNo Data
- Added On17 Nov 2025
Property Overview
Nestled in Oakville's coveted West Harbour neighbourhood, this beautifully maintained townhome offers over 2,300 total sqft of elegant living space. Freshly painted throughout, the home features 3 spacious bedrooms, 2+2 baths, parking for up to 4 vehicles but you'll be walking to it all from this stellar location! The main floor boasts a gracious family room with a cozy gas fireplace and custom built-ins and walks out to the back deck overlooking the gardens. Expansive eat-in kitchen with a bright breakfast area and a separate dining room complete the main level. Upstairs, the primary suite impresses with a large walk-in closet and a luxurious 4-piece ensuite featuring heated floors, double sink vanity, heated towel bar, and a glass-enclosed shower. Enjoy family movie night in the lower level recreation room. West harbour is where you can start your day at one of the many nearby coffee shops and then stroll along the lake all before the work day begins! In the evening, grab dinner at your favourite local spot - no car required! With its unmatched walkability, historic charm, tree-lined streets, and vibrant village atmosphere, West Harbour isn't just a place to live, it's a place to love. Welcome Home. (id:51532)
Tags
| Property Summary |
|---|
| Building |
|---|
| Land |
|---|
| Level | Rooms | Dimensions |
|---|---|---|
| Second level | Bathroom | 2.44 m x 1.5 m |
| Primary Bedroom | 5.28 m x 4.52 m | |
| Bathroom | 2.54 m x 2.44 m | |
| Bedroom 2 | 5.64 m x 2.77 m | |
| Bedroom 3 | 4.37 m x 2.44 m | |
| Lower level | Recreational, Games room | 4.78 m x 3.68 m |
| Laundry room | 1.85 m x 1.75 m | |
| Utility room | 2.26 m x 1.22 m | |
| Main level | Kitchen | 5.11 m x 2.74 m |
| Eating area | 2.77 m x 2.31 m | |
| Dining room | 5.33 m x 3.43 m | |
| Family room | 5.54 m x 4.09 m | |
| Ground level | Foyer | 3.12 m x 1.63 m |
| Features | |||||
|---|---|---|---|---|---|
| Irregular lot size | Attached Garage | Garage | |||
| Water Heater | Dryer | Washer | |||
| Window Coverings | Central air conditioning | Fireplace(s) | |||
















































