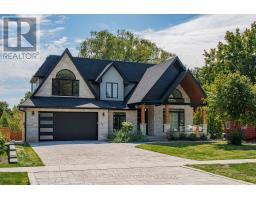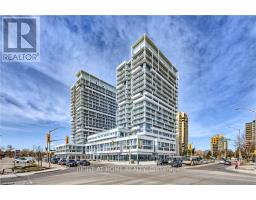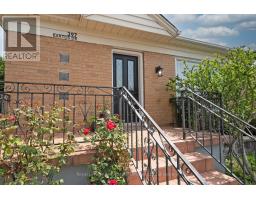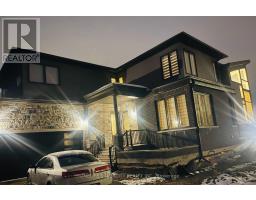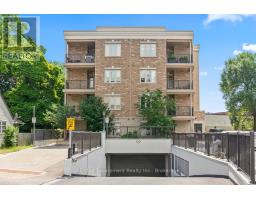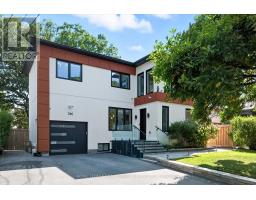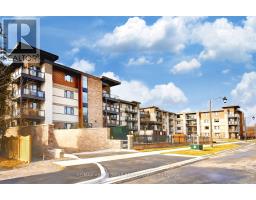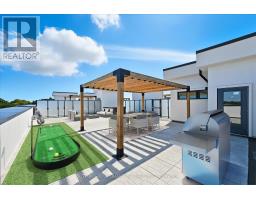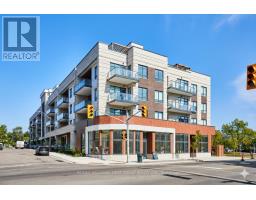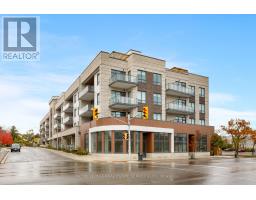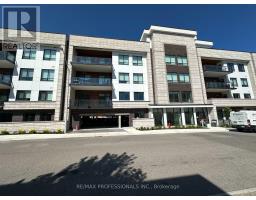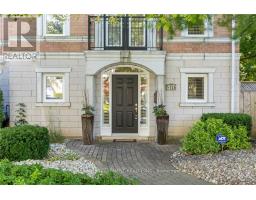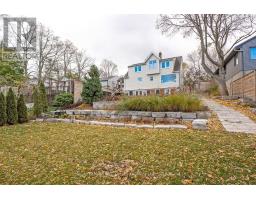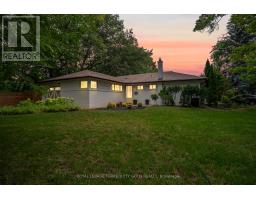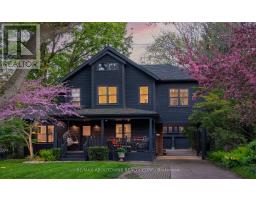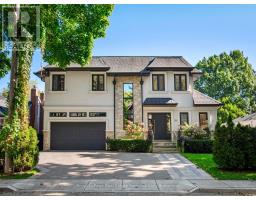105 - 20 SPEERS ROAD, Oakville (CO Central), Ontario, CA
Address: 105 - 20 SPEERS ROAD, Oakville (CO Central), Ontario
Summary Report Property
- MKT IDW12398276
- Building TypeApartment
- Property TypeSingle Family
- StatusBuy
- Added8 weeks ago
- Bedrooms3
- Bathrooms2
- Area1200 sq. ft.
- DirectionNo Data
- Added On18 Sep 2025
Property Overview
Elegant Oakville Condo 1243 sq.ft, 3 bedroom, 2 bath, corner suite at the very end of the main floor very quiet, yet 5 steps to to the buildings back entrance accessing lush greenery, trees and benches!! Open concept, professionally renovated top to bottom. Mega-master bedroom easily accommodates a king size bed & boasting one full wall of closet space. The open concept great room is impeccable, combining kitchen, dining rm, sunken living rm and spacious private balcony and outstanding entertainment space dining room can accommodate 10-12 guests! Loads of above ground guest parking! The condo is nestled between the banks of Sixteen Mile Creek and Kerr St. An easy 10 minute stroll to Oakville Go Train! 5 minute drive to QEW! Kerr Street with dozens of stores, restaurants, specialty shops. Less than one km to downtown Oakville which offers another dimension of high end coffee shops & fine dining. (id:51532)
Tags
| Property Summary |
|---|
| Building |
|---|
| Level | Rooms | Dimensions |
|---|---|---|
| Flat | Living room | 3.98 m x 5.46 m |
| Dining room | 2.71 m x 3.98 m | |
| Kitchen | 2.08 m x 3.96 m | |
| Primary Bedroom | 3.17 m x 4.49 m | |
| Bedroom | 2.99 m x 3.63 m | |
| Bedroom | 2.59 m x 4.64 m |
| Features | |||||
|---|---|---|---|---|---|
| Backs on greenbelt | Elevator | Wheelchair access | |||
| Balcony | Laundry- Coin operated | Underground | |||
| Garage | Blinds | Central air conditioning | |||
| Party Room | Recreation Centre | Storage - Locker | |||






















