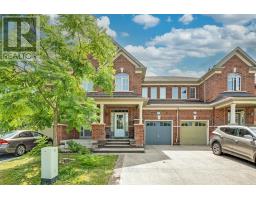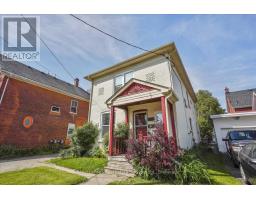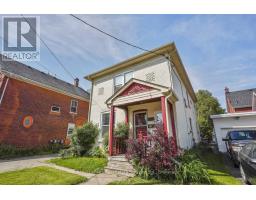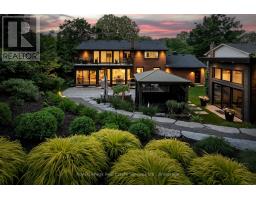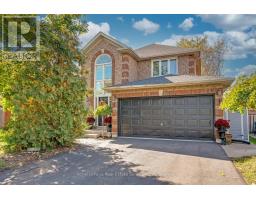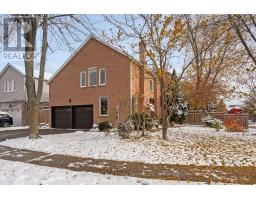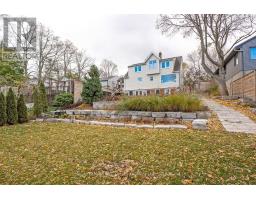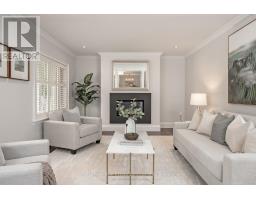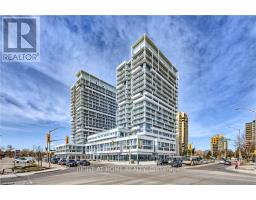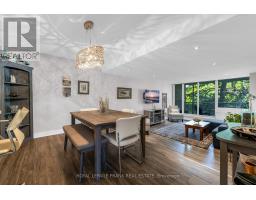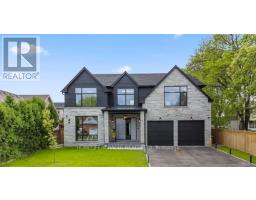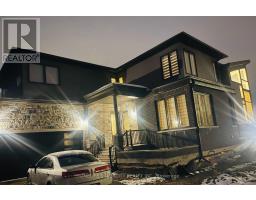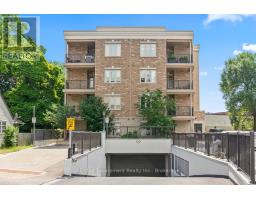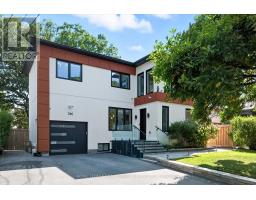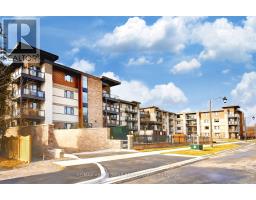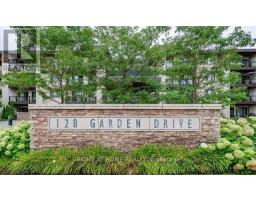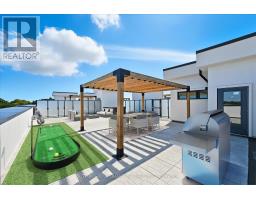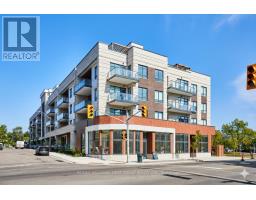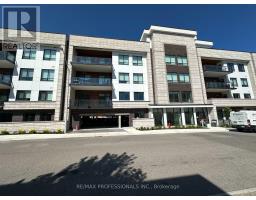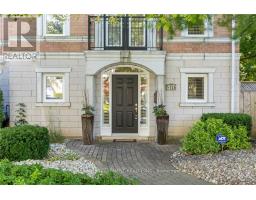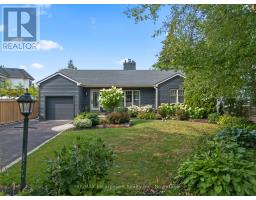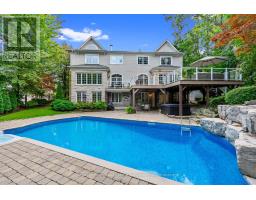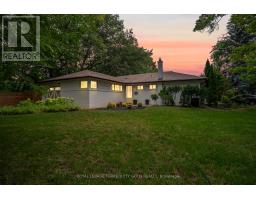397 BARTOS DRIVE, Oakville (CO Central), Ontario, CA
Address: 397 BARTOS DRIVE, Oakville (CO Central), Ontario
Summary Report Property
- MKT IDW12583312
- Building TypeHouse
- Property TypeSingle Family
- StatusBuy
- Added16 hours ago
- Bedrooms5
- Bathrooms2
- Area700 sq. ft.
- DirectionNo Data
- Added On29 Nov 2025
Property Overview
Opportunity Knocks! Renovated Detached in the Heart of Trendy KERR VILLAGE!!! Perfect for Investors, First Time Homebuyers, Down-sizers & Commuters recently updated in Walking Distance to Kerr Village, Downtown Oakville, the Lake & Oakville GO Station. Located on a mature, quiet Street this 3+2 Bed, 2 Bath Det. home w 2 Kitchens & Sep. Entrance to the basement has a Detached Garage & Private 44' x 138.25' lot backing onto the back field of the school. The main floor boasts Sep. Living & Dining Rms, Updated White Kitchen w Newer Stainless Steel Appliances (June '25), Three Good Sized Bedrooms, One w Walkout to back deck, 4 pc updated main bath. The lower level offers a sep. eat-in kitchen w Newer Stainless Steel Appliances (June'25), Sep. Sitting Area, Large Family Rm. or another Bedroom, 4th Bedroom & 4pc Updated Bath. The light fixtures, Trim, Hardware, Laminate Floors & Appliances are just some of the recent upgrades. The Private Backyard is Fully Fenced w Large Deck & backs onto the school field. Great space for Entertaining. Rare Double wide driveway for the area & parking for 5 cars. Don't miss this Amazing Opportunity to own a Detached Home in a Prime Location! (id:51532)
Tags
| Property Summary |
|---|
| Building |
|---|
| Land |
|---|
| Level | Rooms | Dimensions |
|---|---|---|
| Lower level | Bedroom 5 | 3.96 m x 2.92 m |
| Living room | 4.45 m x 3.63 m | |
| Kitchen | 3.63 m x 3.38 m | |
| Utility room | 3.96 m x 3.66 m | |
| Bedroom 4 | 4.27 m x 3.96 m | |
| Main level | Living room | 4.09 m x 3.71 m |
| Dining room | 3.12 m x 2.51 m | |
| Kitchen | 3.12 m x 2.54 m | |
| Primary Bedroom | 4.04 m x 2.97 m | |
| Bedroom 2 | 3.18 m x 2.97 m | |
| Bedroom 3 | 4.29 m x 2.67 m |
| Features | |||||
|---|---|---|---|---|---|
| Cul-de-sac | Carpet Free | Detached Garage | |||
| Garage | All | Dishwasher | |||
| Dryer | Stove | Washer | |||
| Window Coverings | Refrigerator | Separate entrance | |||
| Central air conditioning | |||||


















































