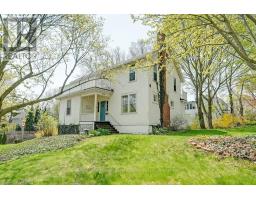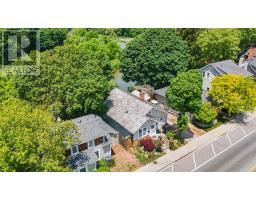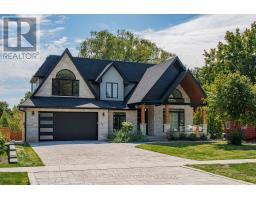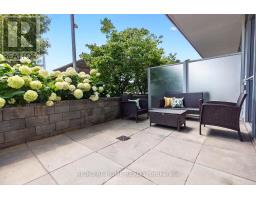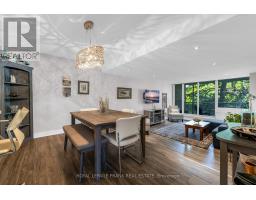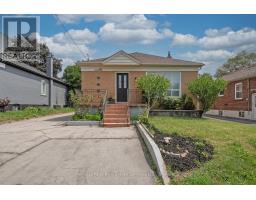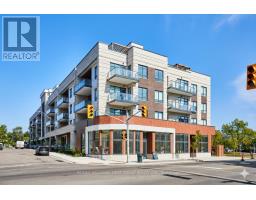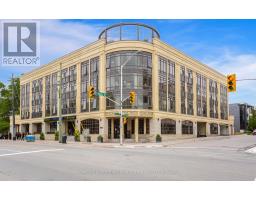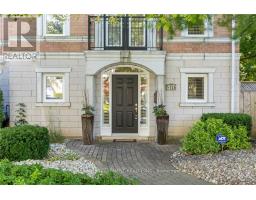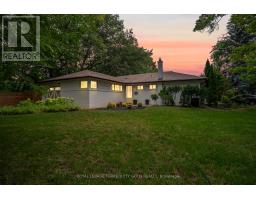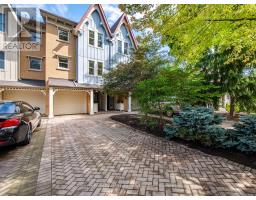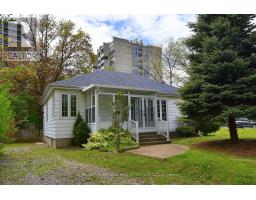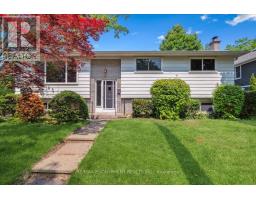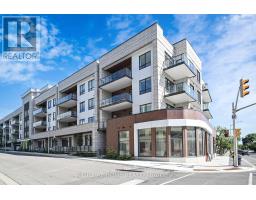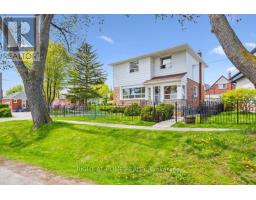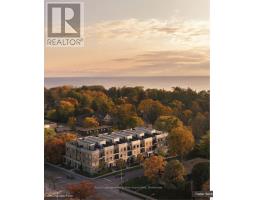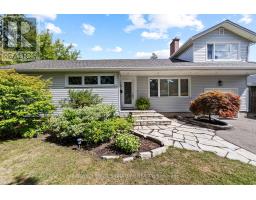36 ANDERSON STREET, Oakville (CO Central), Ontario, CA
Address: 36 ANDERSON STREET, Oakville (CO Central), Ontario
Summary Report Property
- MKT IDW12444089
- Building TypeHouse
- Property TypeSingle Family
- StatusBuy
- Added2 days ago
- Bedrooms4
- Bathrooms4
- Area2000 sq. ft.
- DirectionNo Data
- Added On03 Oct 2025
Property Overview
Incredible offering in the Harbour district of Old Oakville one block from the lake and harbour and a short stroll to beautiful downtown Oakville. Luxury custom build with open concept floor plan featuring soaring 10 ceilings and filled with light via wall-to wall windows and dramatic skylights. 3-floor elevator. Exceptionally high-end quality construction and attention to detail. Living Room with fireplace open to Kitchen with built-in SubZero & Wolf appliances, quartz counters, Butler's pantry with full height SubZero freezer and exceptional storage. Walk-out to a beautiful fully covered porch with low maintenance composite decking. Beautiful Primary suite with south-facing lake view from Juliette Balcony, luxury Ensuite with heated floors, dual sinks, soaker tub and glass shower; Walk-in closet with built-in cabinetry. 2 further bedrooms with Juliette balconies with lake views. Main bath with heated floors and glass shower. Second floor Laundry. The ultimate lower level features high ceilings, radiant heated floors throughout, patio door walk-out to covered patio and access to the garden, large open concept Recreation Rm, full second Kitchen with high-end appliances, 4th Bedroom & guest bathroom; Cedar lined sauna with easy access to get outside to the hot tub. Triple Glazed windows throughout. Wired Security System. Irrigation System. The fenced garden features lush landscaping, large patio and gazebo for hot tub. Inside entry from oversized, 2-car garage with 12 ceilings can accommodate a car-lift. (id:51532)
Tags
| Property Summary |
|---|
| Building |
|---|
| Land |
|---|
| Level | Rooms | Dimensions |
|---|---|---|
| Second level | Primary Bedroom | 5.29 m x 4.47 m |
| Bedroom | 5.37 m x 3.32 m | |
| Bedroom | 5.37 m x 3.38 m | |
| Laundry room | 2.06 m x 1.91 m | |
| Lower level | Recreational, Games room | 4.85 m x 6.45 m |
| Kitchen | 3.32 m x 3.13 m | |
| Bedroom | 3.53 m x 3.27 m | |
| Main level | Family room | 6.64 m x 5.46 m |
| Dining room | 3.57 m x 2.71 m | |
| Kitchen | 3.69 m x 3.02 m | |
| Pantry | 3.02 m x 1.61 m |
| Features | |||||
|---|---|---|---|---|---|
| Sauna | Garage | Cooktop | |||
| Dishwasher | Dryer | Freezer | |||
| Hood Fan | Microwave | Oven | |||
| Sauna | Stove | Washer | |||
| Wine Fridge | Refrigerator | Central air conditioning | |||
| Fireplace(s) | |||||




















































